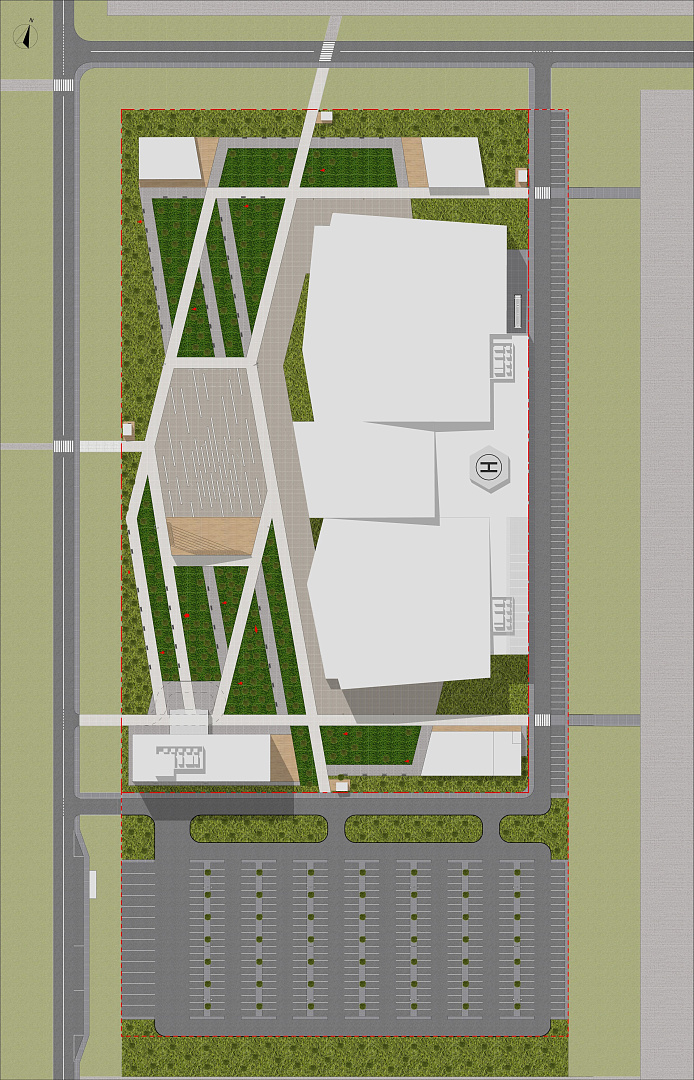The Conference Center is located on the left bank of the Don River on the site next to the water sports complex. In the project we made the most use of steppe relief of the territory and excellent visual and transport accessibility. Complex’s buildings are connected to each other by parks and the main volume of the plaza building — the key space for the events. It consists of the arena for e-sports, Multi-function Congress Hall, Concert-Hall, Hotel with the restaurant, technical part.
Conference Center architecture was inspired by the morning fog rising over the steppe. The building’s contours complement the city skyline.
More details you can find in our social nets.



