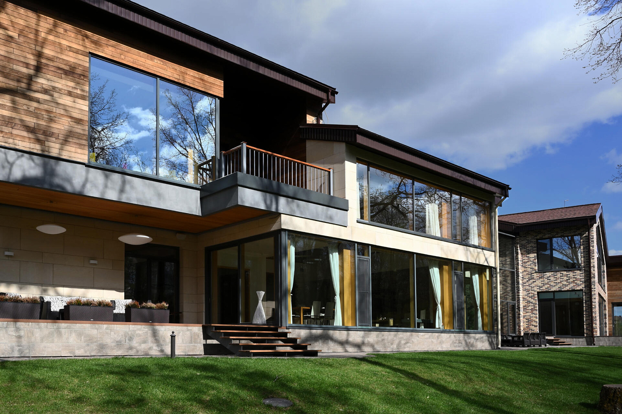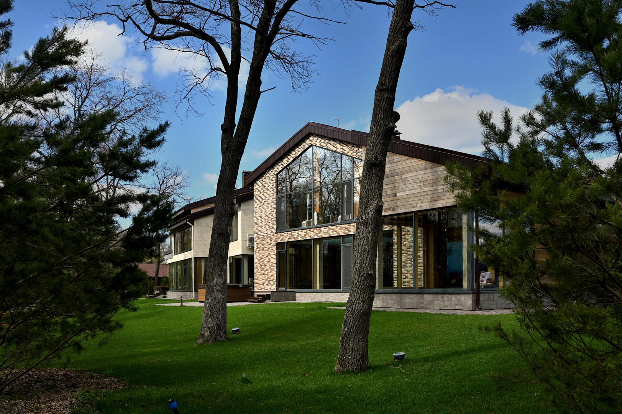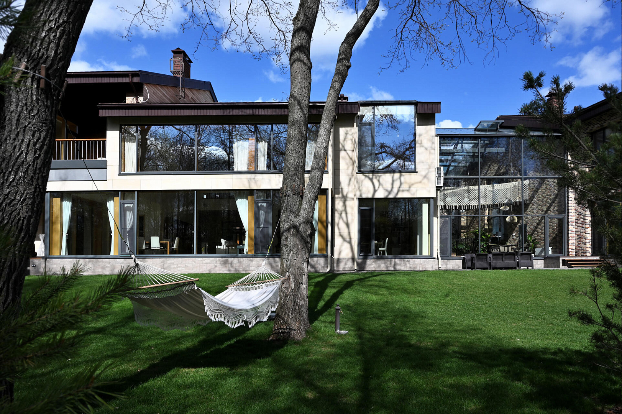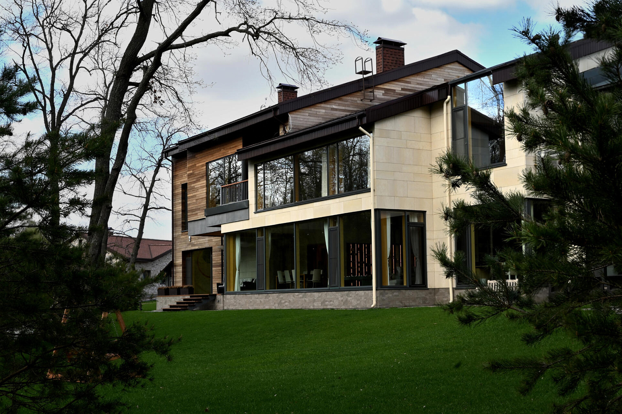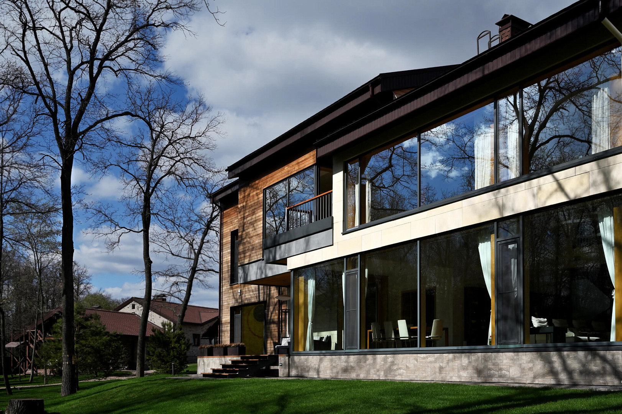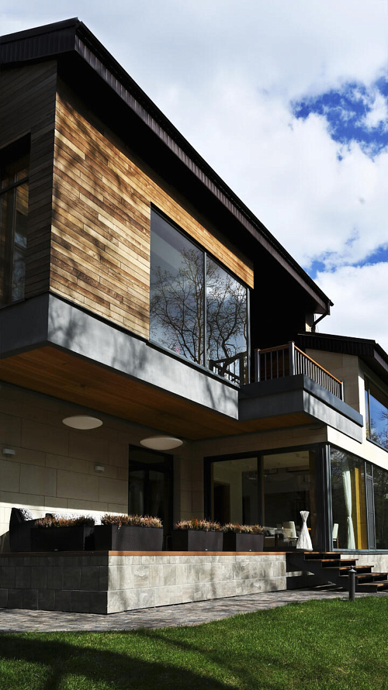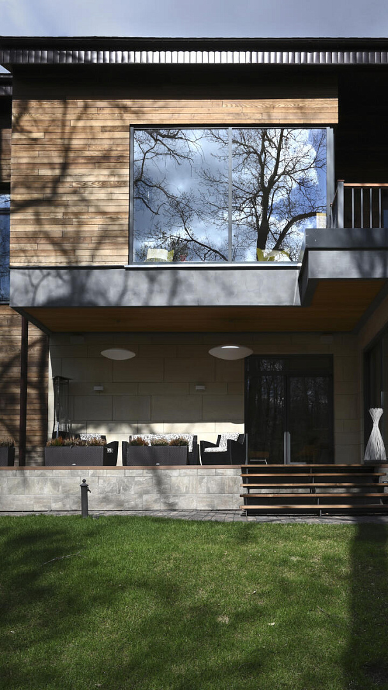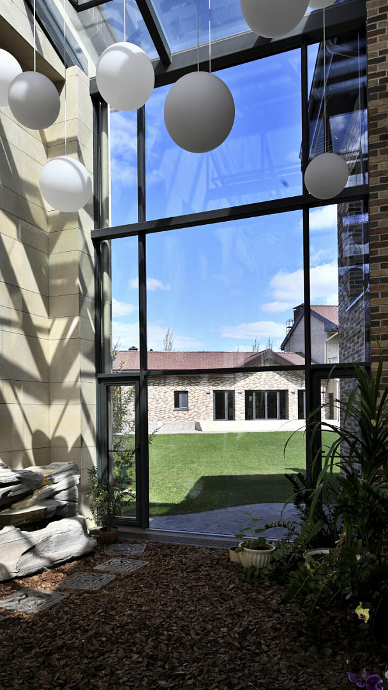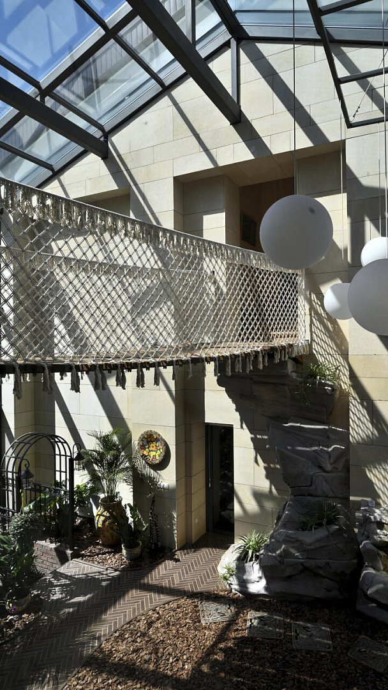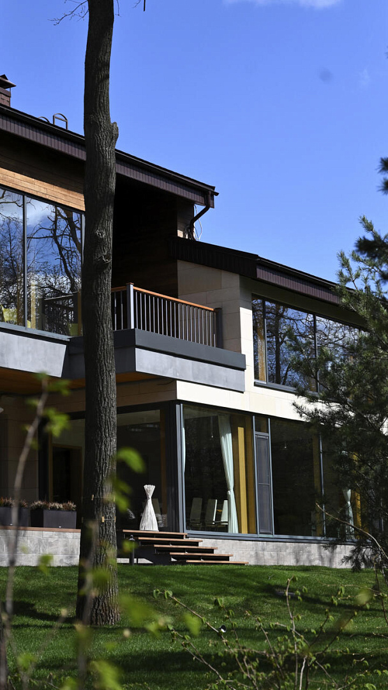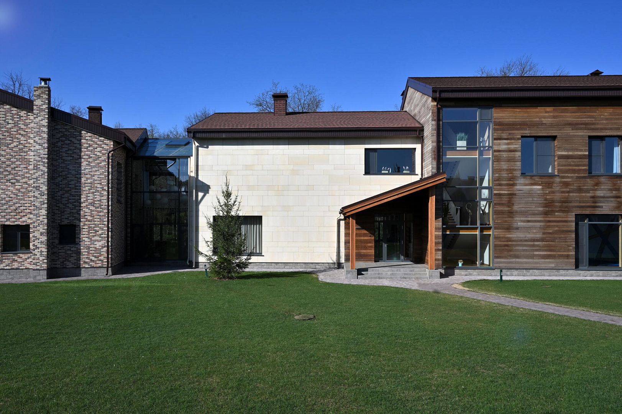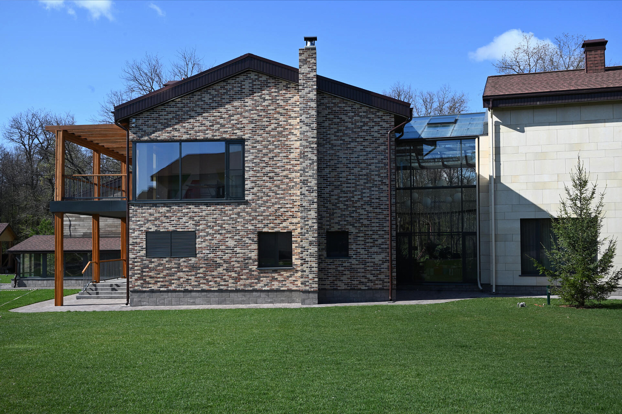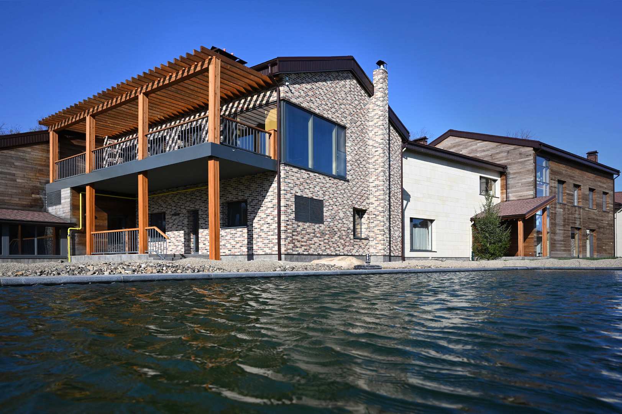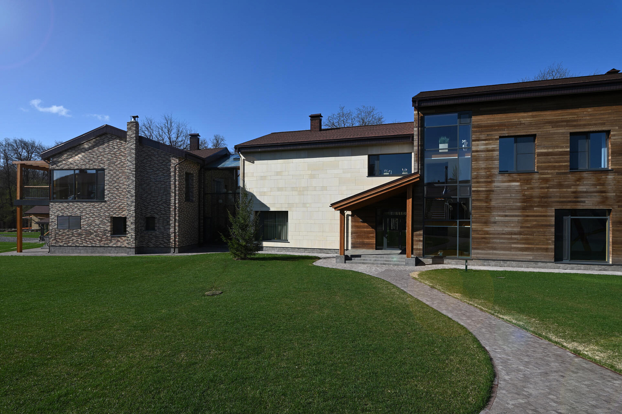A residential building for a large family is a place where everyone feels united with their relatives and at the same time can enjoy the silence in their own room. The project of a house in the Republic of Bashkortostan was conceived as a place where several families of the family will comfortably live together, spend a lot of time and meet a wide circle of friends. Therefore, among the requests of customers, there were also requirements to place a pavilion for holding holidays, a guest house and a separate building of a sports complex on the site.
More details you can find in our social nets.
