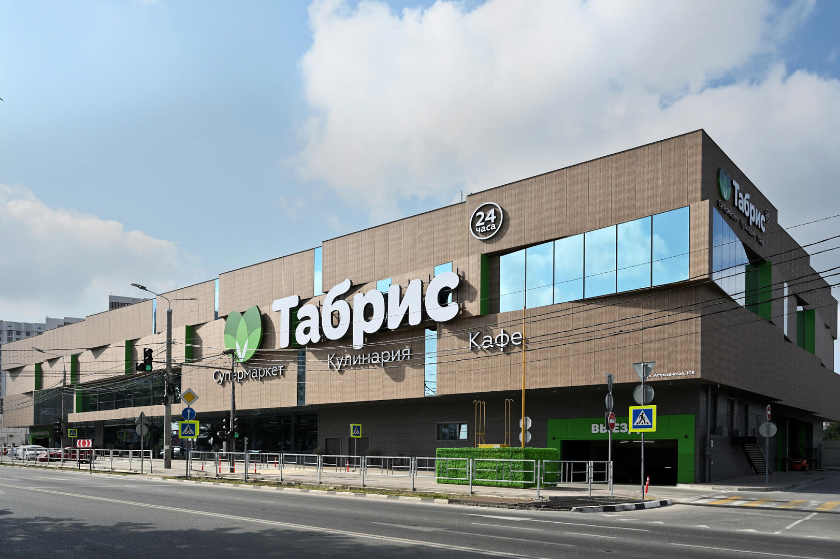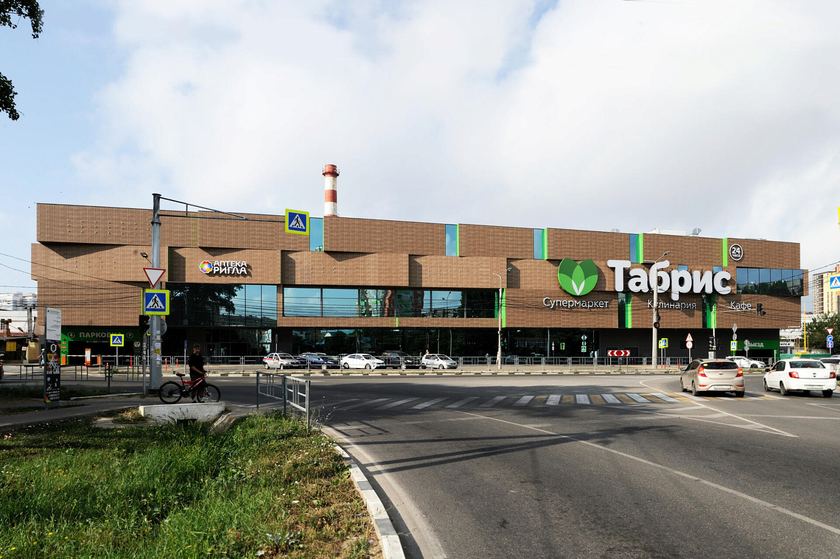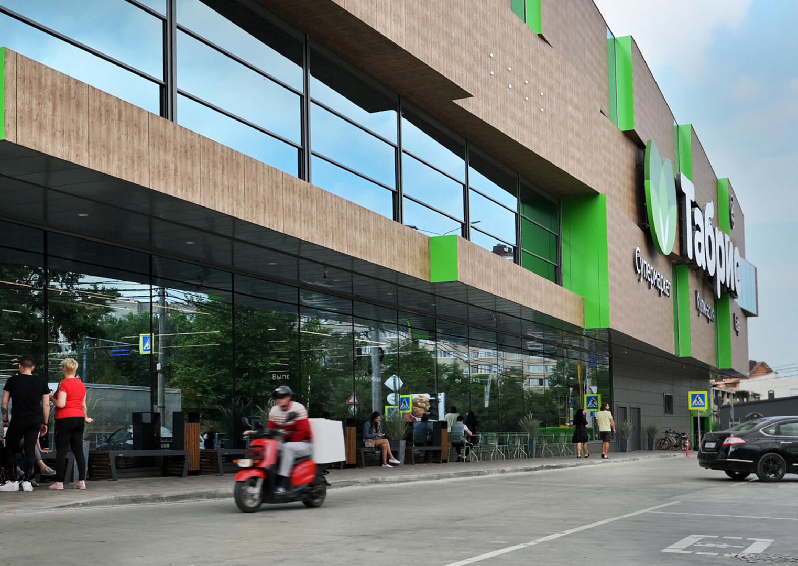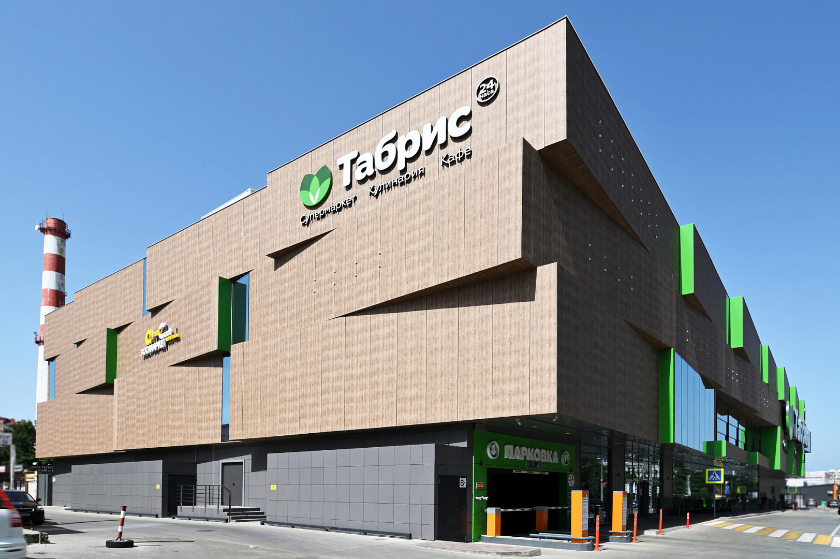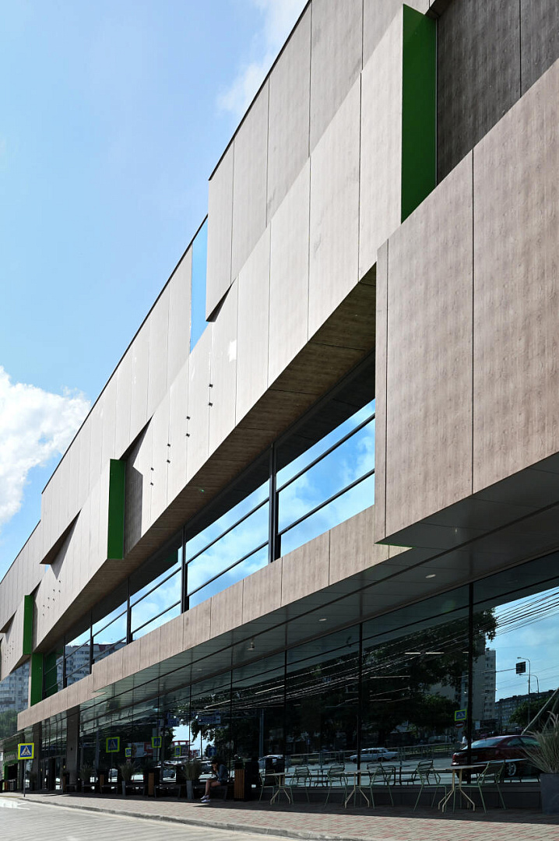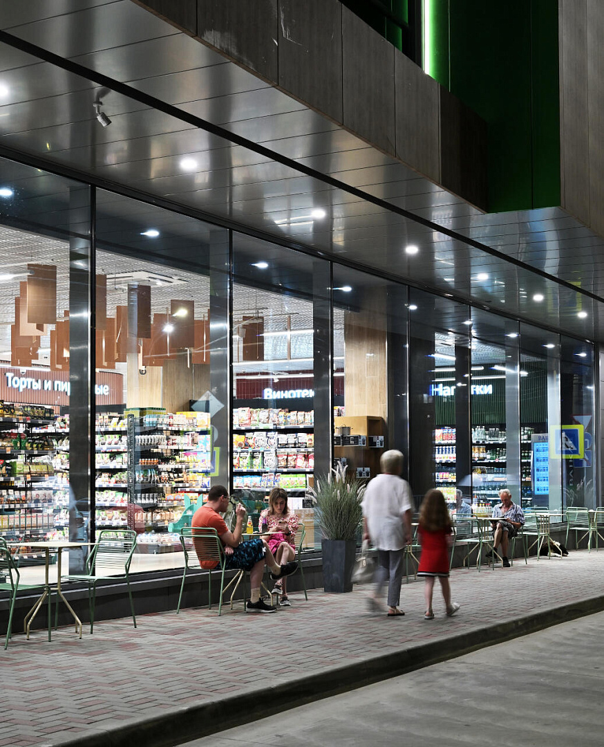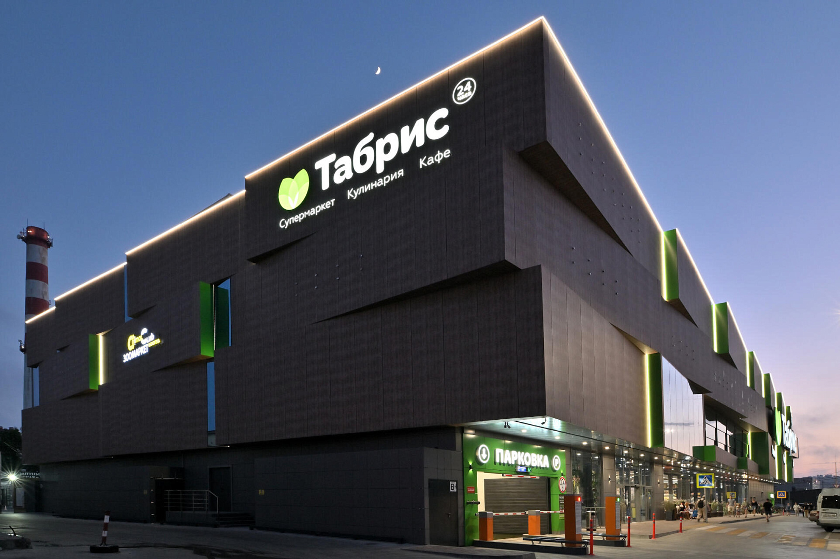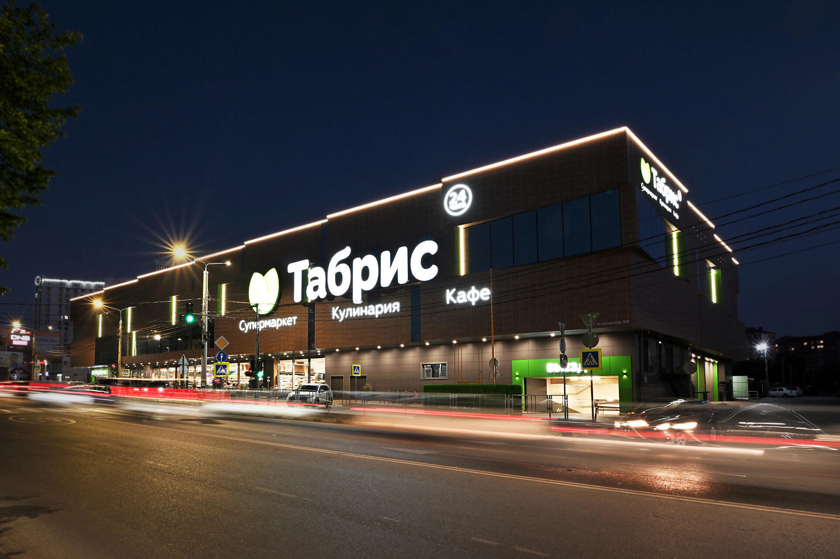The architecture of the Tabris shopping mall was formed under the influence of two important factors. In terms of urban planning, it is a T-shaped site. It’s a transport link between important objects in the city.
From the side of technological content, we designed the building as a modern “factory-kitchen”. About 40% is given to the technological process complex: various production units (groceries, vegetables and fruits, meat), a loading unit, a bulk packaging unit for goods, and, importantly, in our modern times there is a separate space for sorting cycles and partial processing of secondary raw materials. The entire technological part is simultaneously invisible to casual visitors, and at the same time, comfortable working conditions are made for the workers of the technological part.
More details you can find in our social nets.
