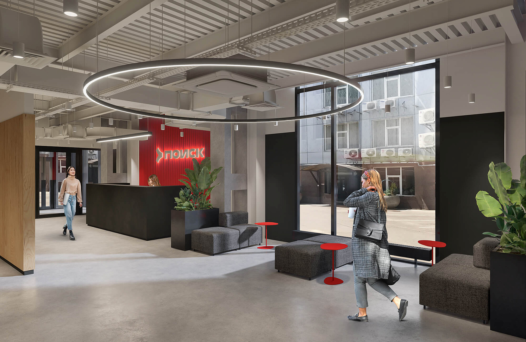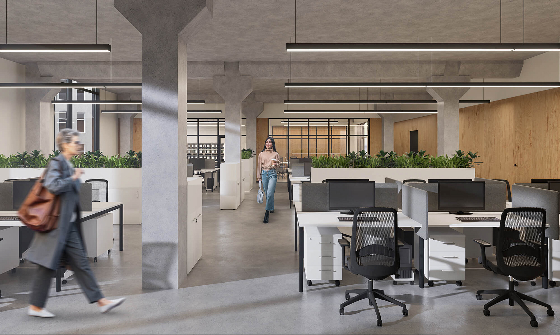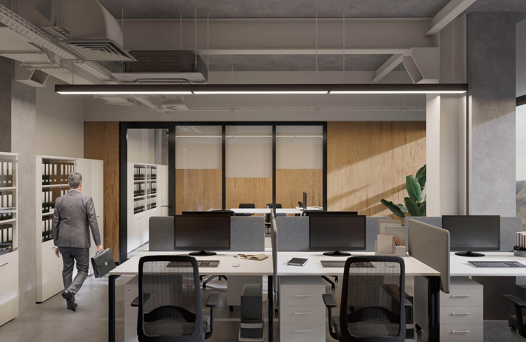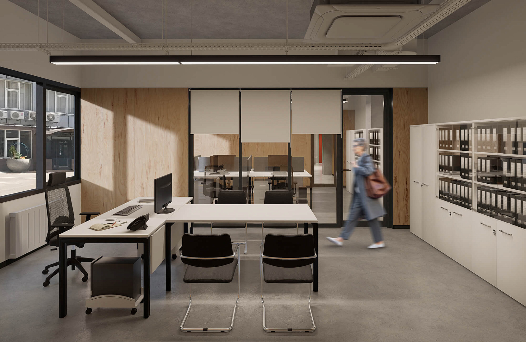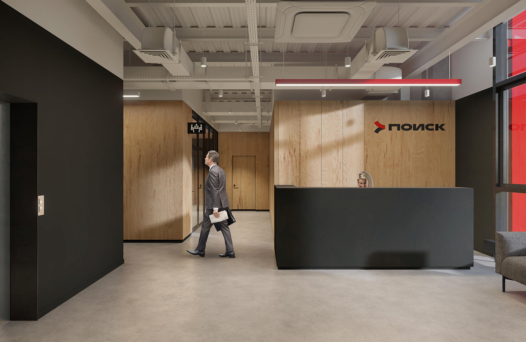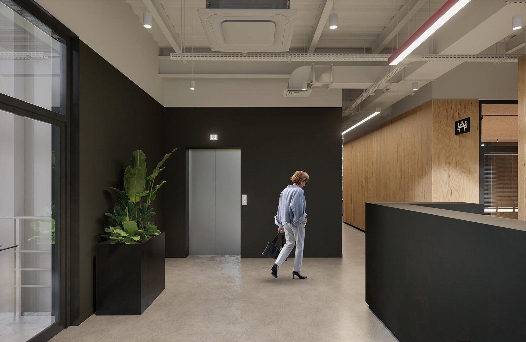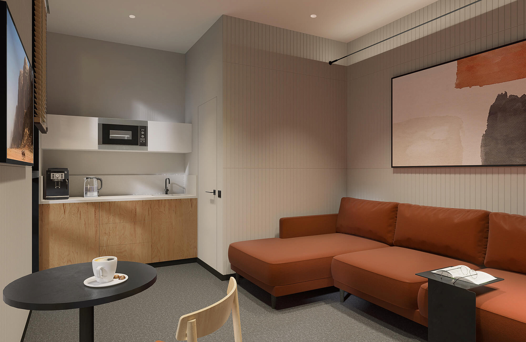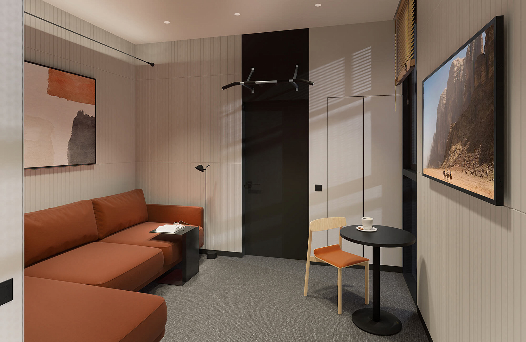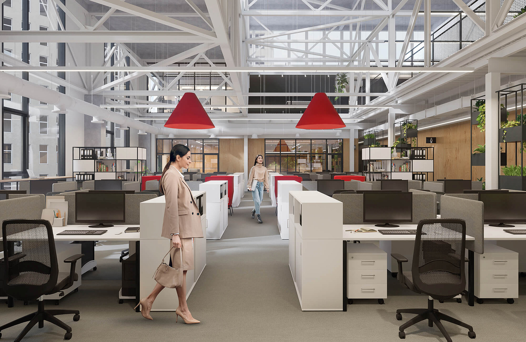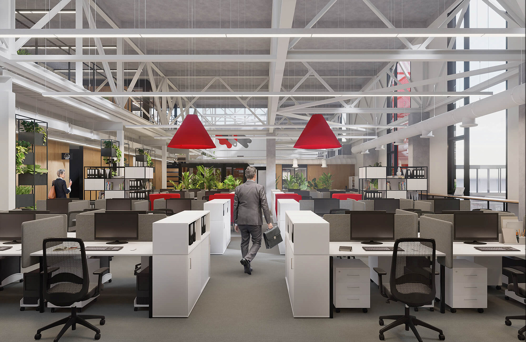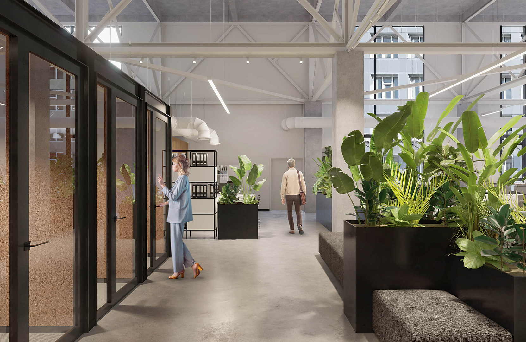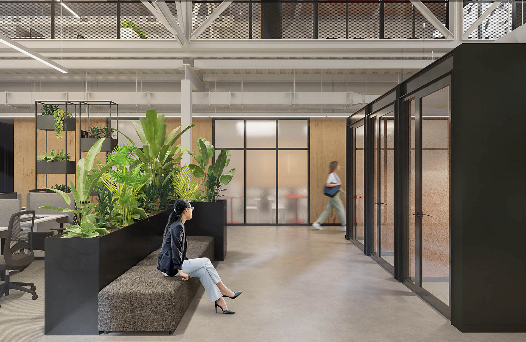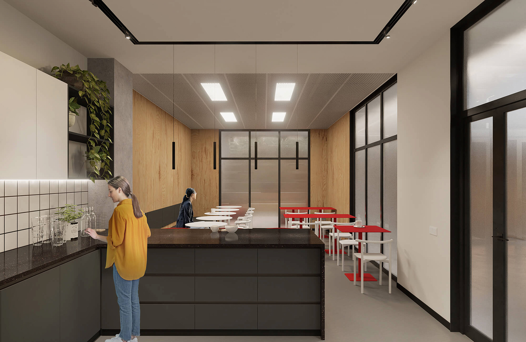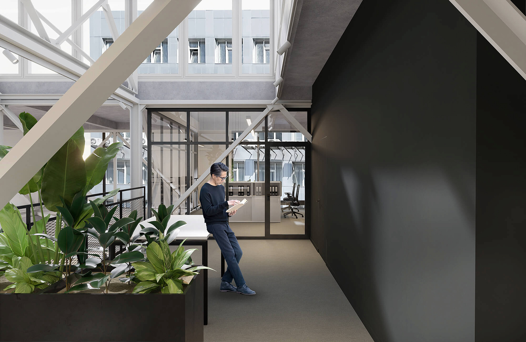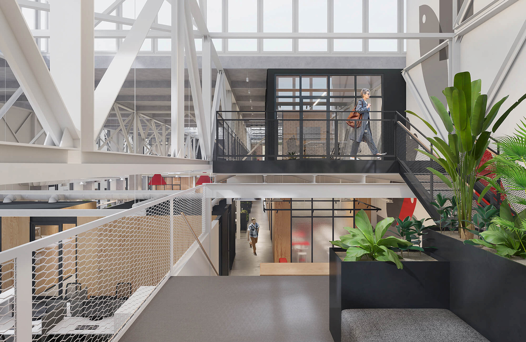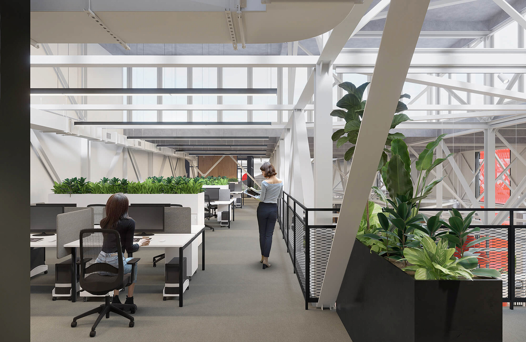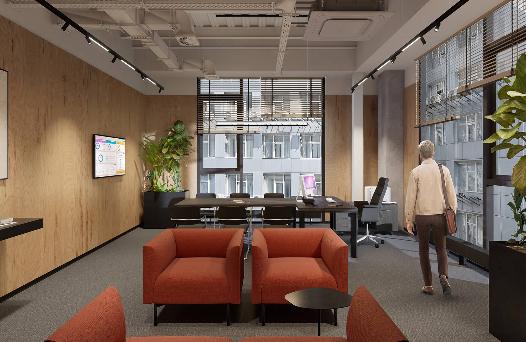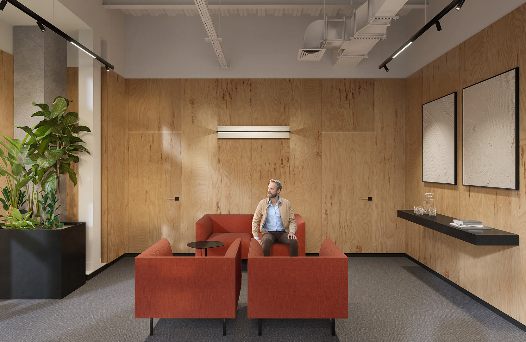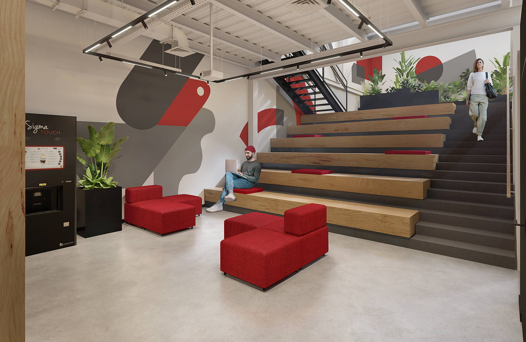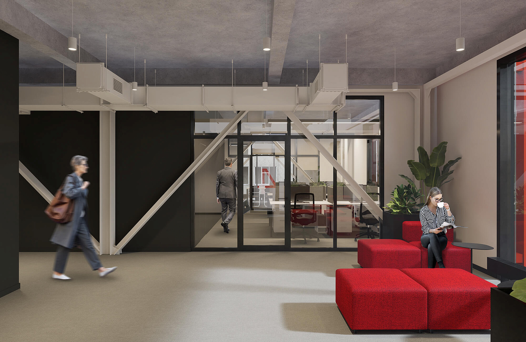The POISK company turned to us with the task of creating a new office for them in the space of one of the inactive workshops of the Rostselmash tractor plant. The new style of the company is a combination of anthracite and red colors, which have become fundamental for the interior design of office spaces.
The industrial building that will house the company's office has a large scale and a large layer of structures. Our team decided to keep the existing key quality of the space – simplicity and a large amount of air inside. All beams, I-beams and other engineering structures, including new engineering systems, are painted white. Concrete, as a characteristic material of the former functional purpose of the building, has been preserved and cleaned.
The neutral base is assembled with color accents of the company's brand. The warmth and comfort required when working in an office in the factory area was created using HPL plastic with a wood texture in the interior - an analogue of plywood.
