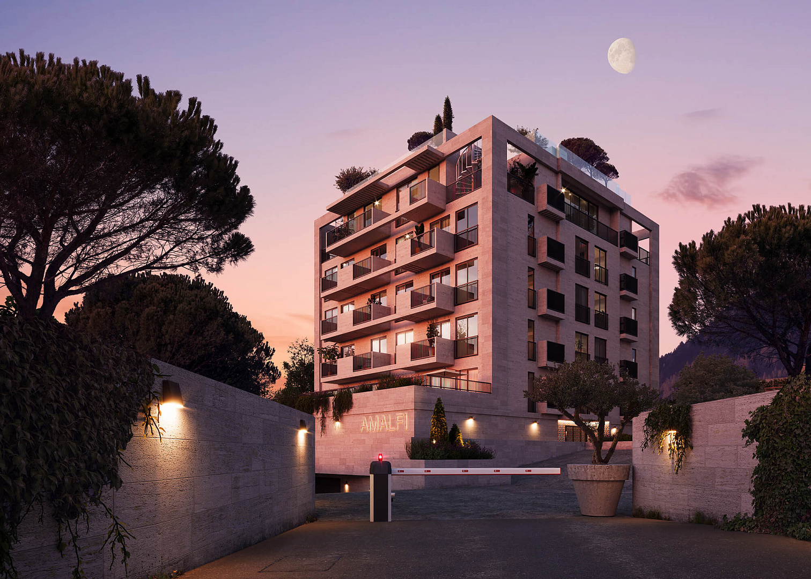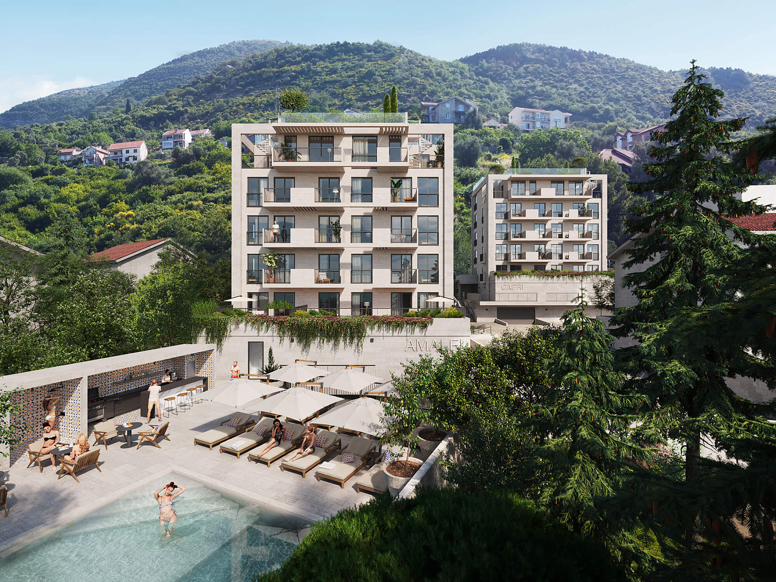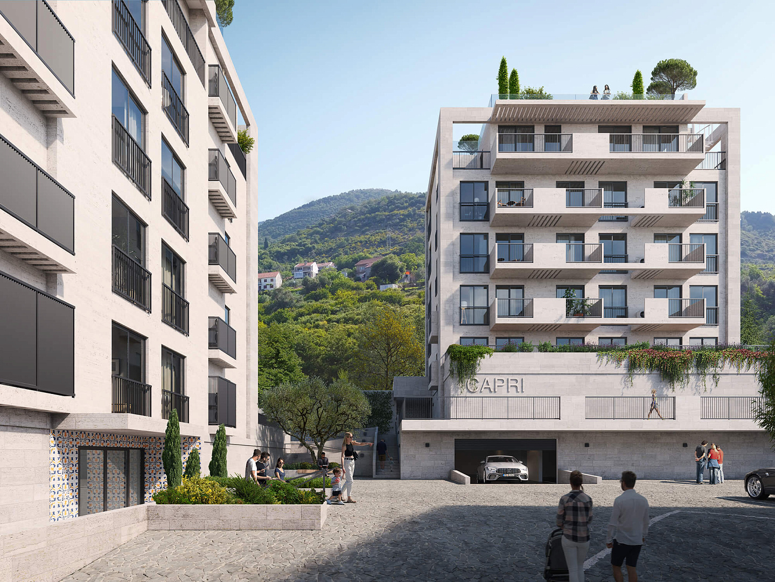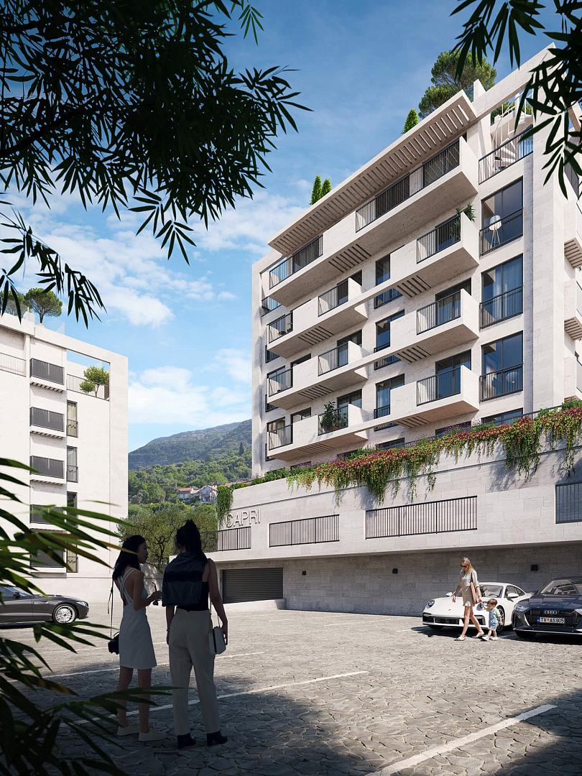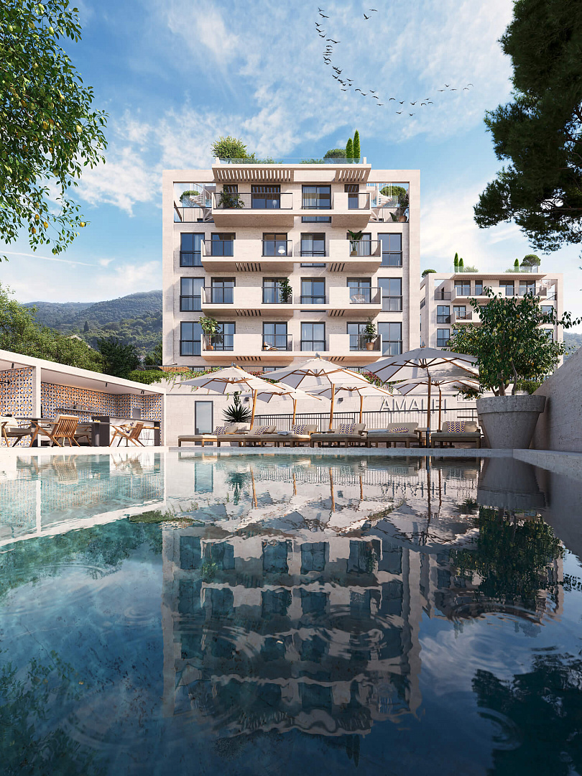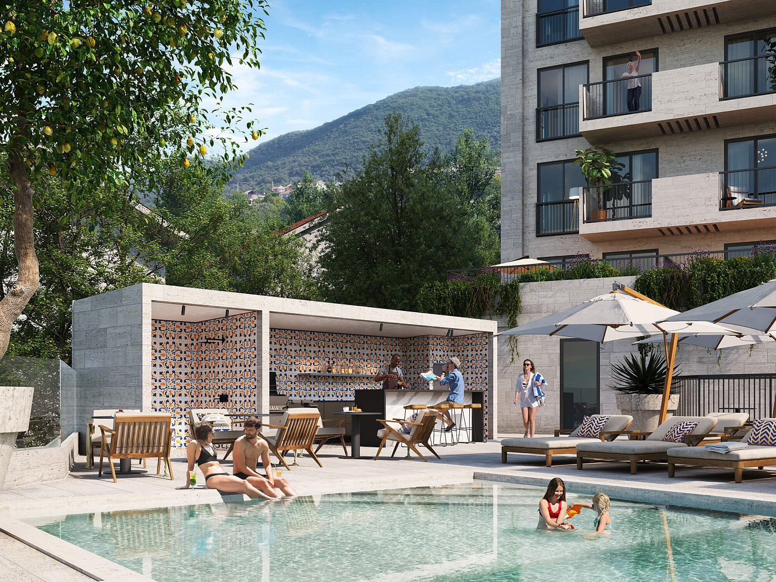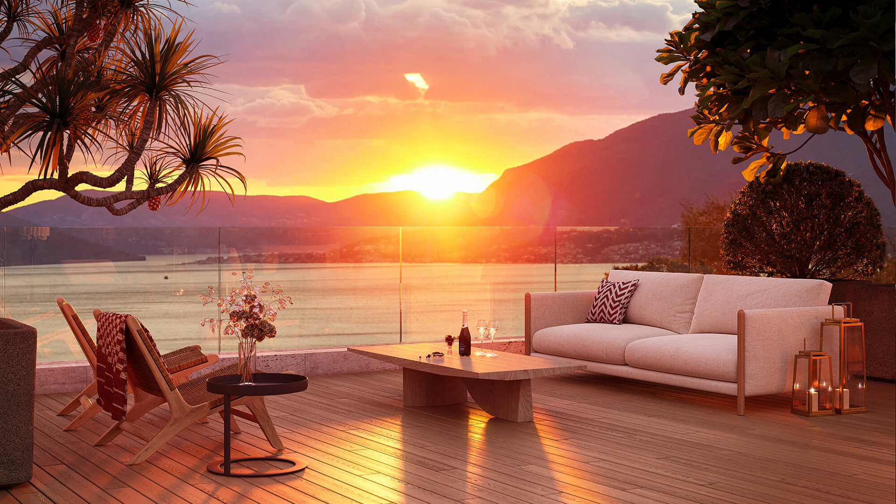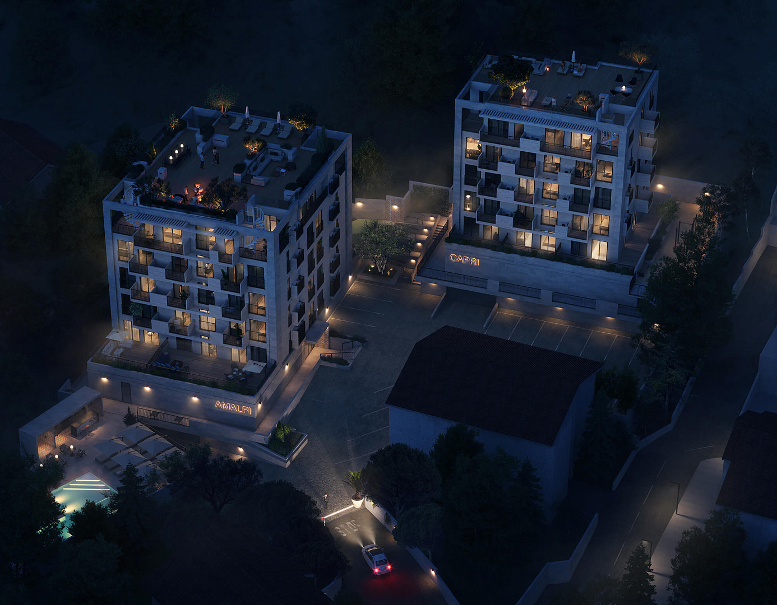Tivat Residences are located in Tivat, on the Kotor coast, next to the mountain forest. It includes two blocks of apartments - one called Amalfi and one called Capri, a swimming pool and a pavilion with a bar, underground parking, and rooftop terraces.
A local company did the initial design. But when our team began working on the project, we transformed the original concept: we changed the floor plans, increased the number of apartments and filled the project with additional spaces, maximizing the potential of the area for the future comfort of the complex's residents. The layouts include studios, one-, two- and three-bedroom apartments, as well as penthouses, whose residents have their terraces with barbecue areas.
Modernism and Functionalism are among the basic styles of our office, so in the architecture of Tivat Resident, we have combined Mediterranean proportions and used local limestone, which reflects light specially and is pleasant to work with. Simple solutions with no unnecessary details.
A local company did the initial design. But when our team began working on the project, we transformed the original concept: we changed the floor plans, increased the number of apartments and filled the project with additional spaces, maximizing the potential of the area for the future comfort of the complex's residents. The layouts include studios, one-, two- and three-bedroom apartments, as well as penthouses, whose residents have their terraces with barbecue areas.
Modernism and Functionalism are among the basic styles of our office, so in the architecture of Tivat Resident, we have combined Mediterranean proportions and used local limestone, which reflects light specially and is pleasant to work with. Simple solutions with no unnecessary details.
