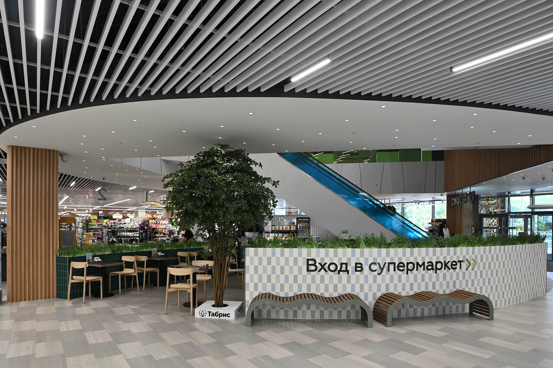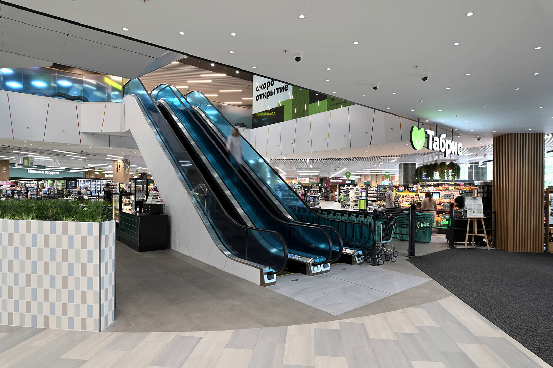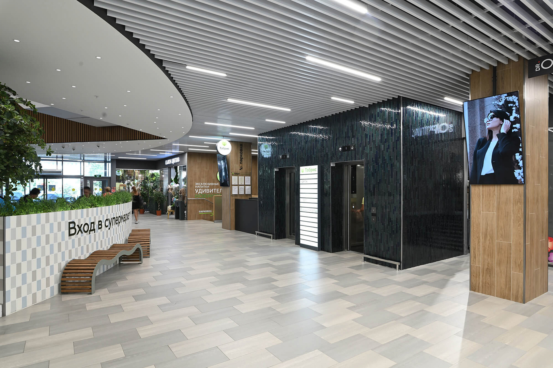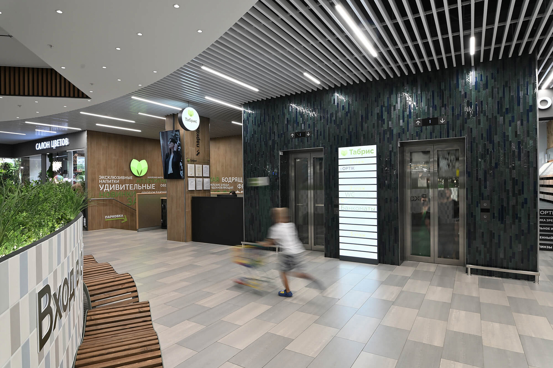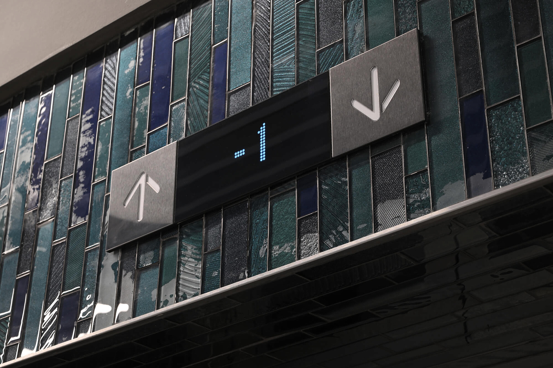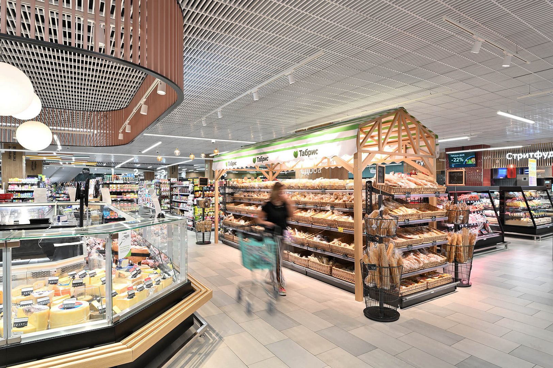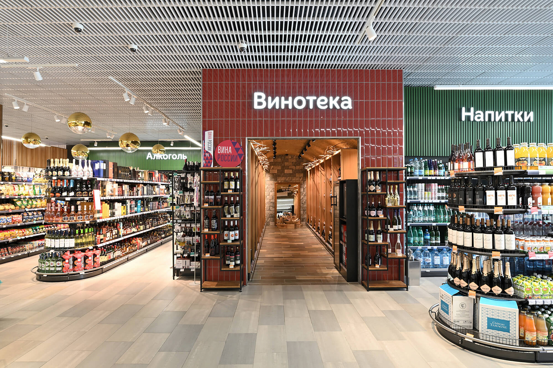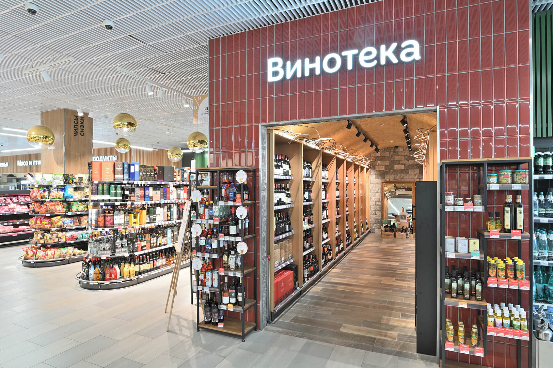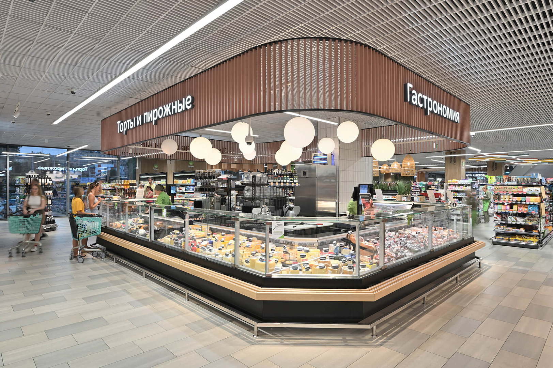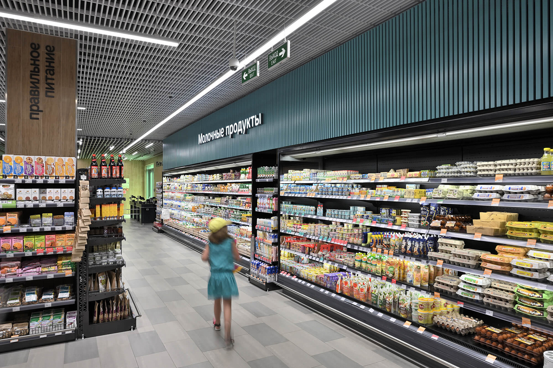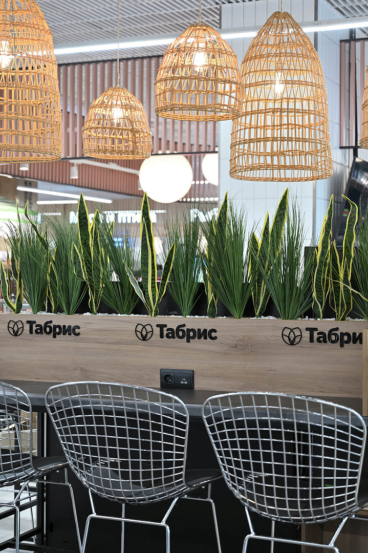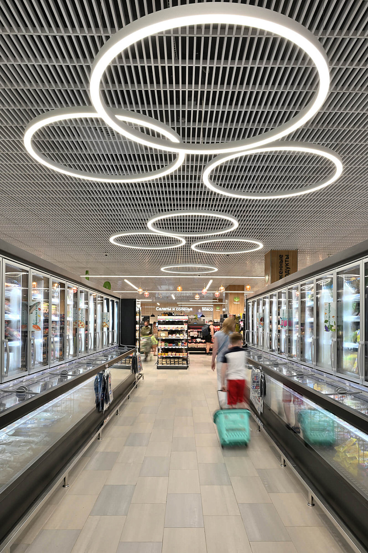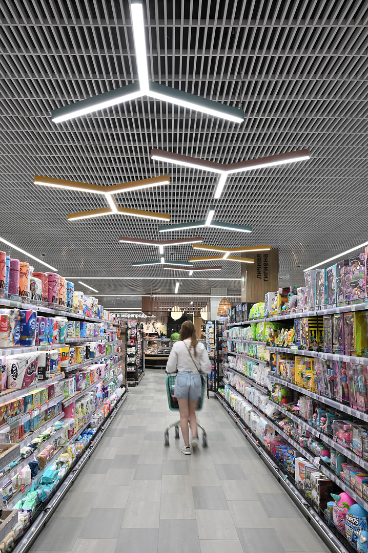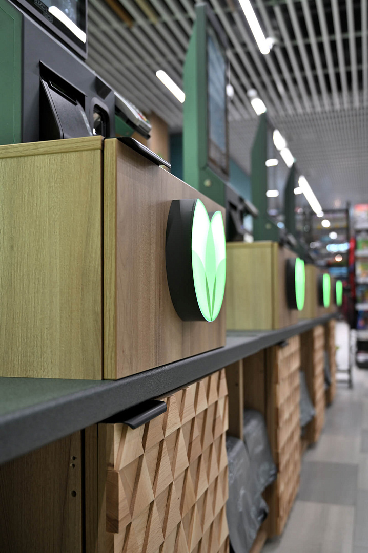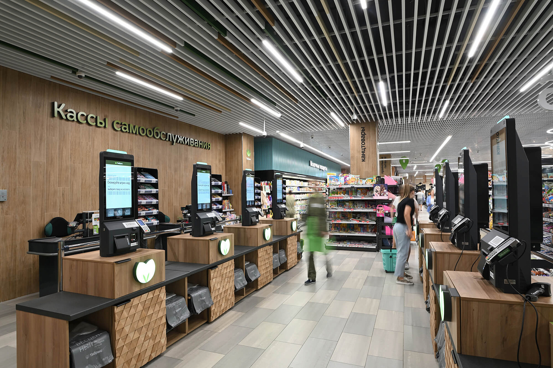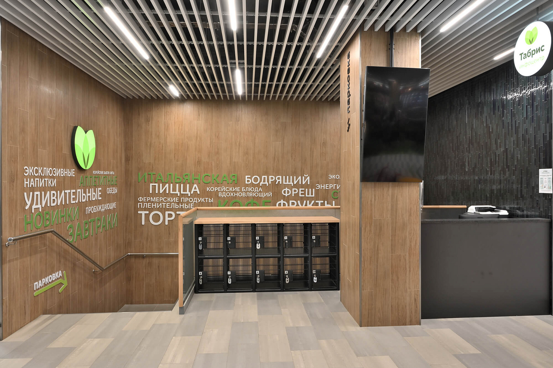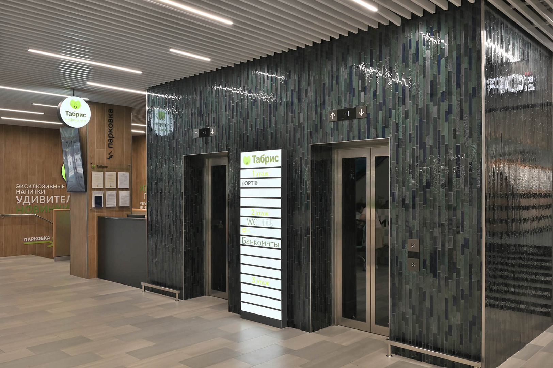The Tabris Shopping Centre stands out for its functionality, in which a small area accommodates several functional zones that are voluminous in their structure: a supermarket, a technological area with a complete cycle of production and packaging of products, as well as a coffee shop and various rental areas.
The space of the complex is organised in such a way that visitors can immediately see all the possibilities it offers. The atrium and the escalator system make it easy to understand the structure of the building and to navigate between the shopping areas. A special feature of the design solution is the location of public spaces, including a snack area surrounded by greenery, in areas that are normally 'dead' for development - under the escalators. This technique is a hallmark of our office, as in every project we strive to make the most functional use of every metre while creating a human scale and ergonomic design.
The values of the Tabris chain include ecological production and work, as well as natural products. We have transferred these qualities to interior design, which is fundamental to the brand. The abundance of wood in the interior, in harmony with the wood of the façade, links the brand concept to the architecture. From a distance, the textured wood panels act as volumes of colour, but when viewed up close, the shades of the wood are striking, incorporating all the principles of video ecology to the full. The blue refers to the sea, emphasising the location of the centre.
