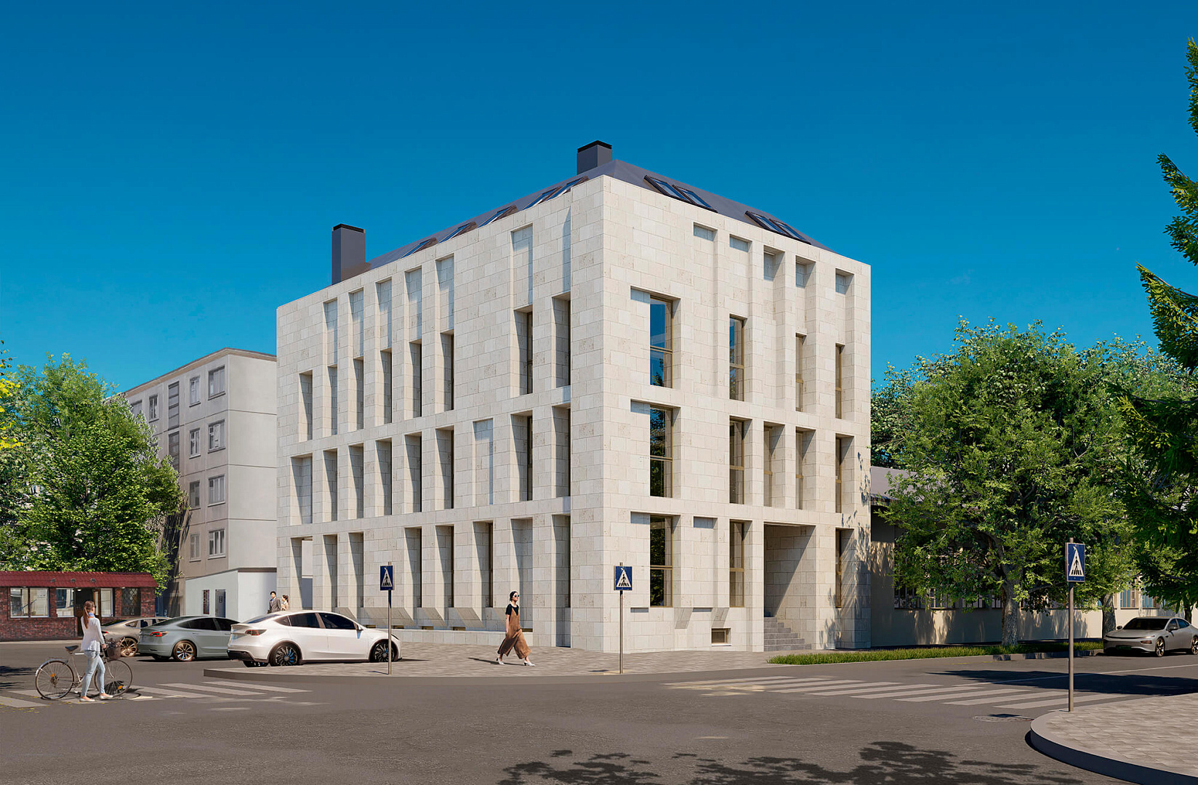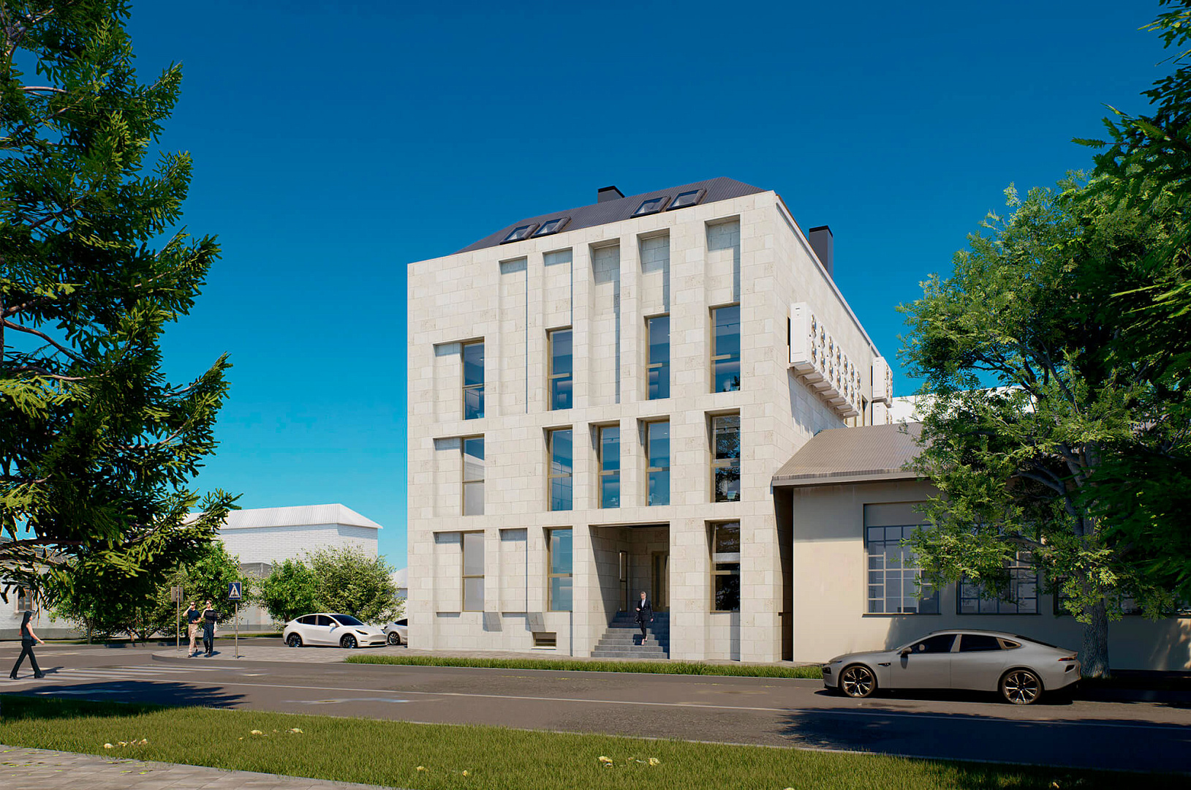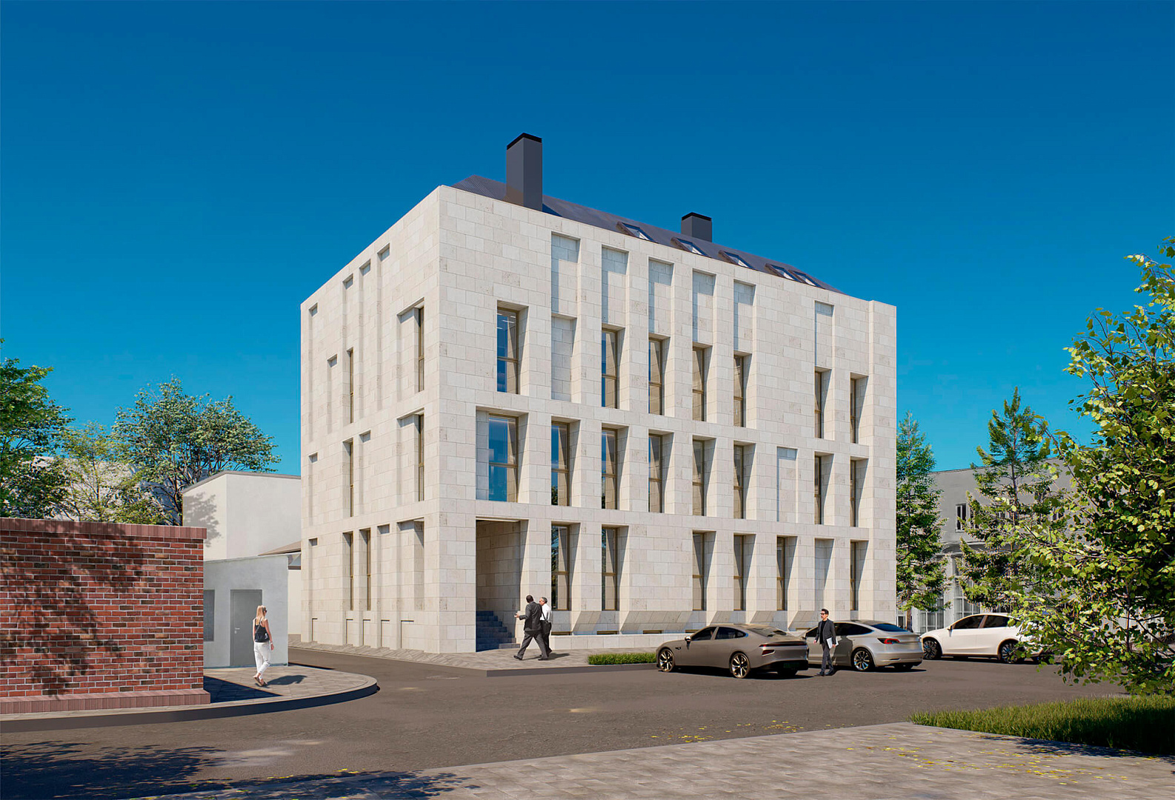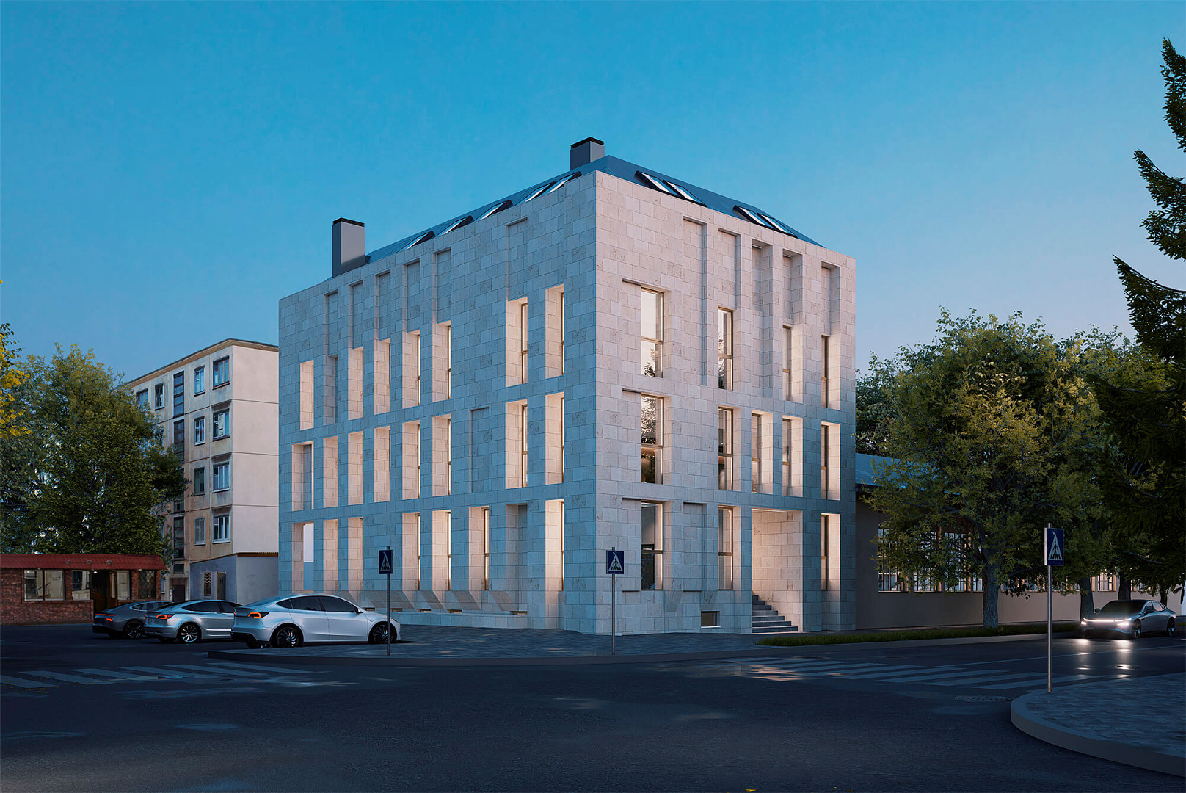The client came to us with the task of refurbishing a building for the needs of a modern construction company office. The main requirement was to create a representative building that would fit organically into the existing urban structure. At the same time, the façade should convey a high level of construction quality in line with the company's values.
The original volume of the building was perfectly integrated into the scale of the street and the building itself had its own little history, so our team decided to use the modular grid technique. We made use of the existing structure of the building, preserving the structural framework and only enhancing the expressiveness of the facades with recessed niches. In this way, the stained glass windows, recessed into the plane of the façade, immediately received the natural sun protection that is essential in a southern city. The rhythmic structure of the façade is accentuated by a pattern of shadows and is finished in a local material - Ankermann limestone - that shines in the light.
The original volume of the building was perfectly integrated into the scale of the street and the building itself had its own little history, so our team decided to use the modular grid technique. We made use of the existing structure of the building, preserving the structural framework and only enhancing the expressiveness of the facades with recessed niches. In this way, the stained glass windows, recessed into the plane of the façade, immediately received the natural sun protection that is essential in a southern city. The rhythmic structure of the façade is accentuated by a pattern of shadows and is finished in a local material - Ankermann limestone - that shines in the light.



