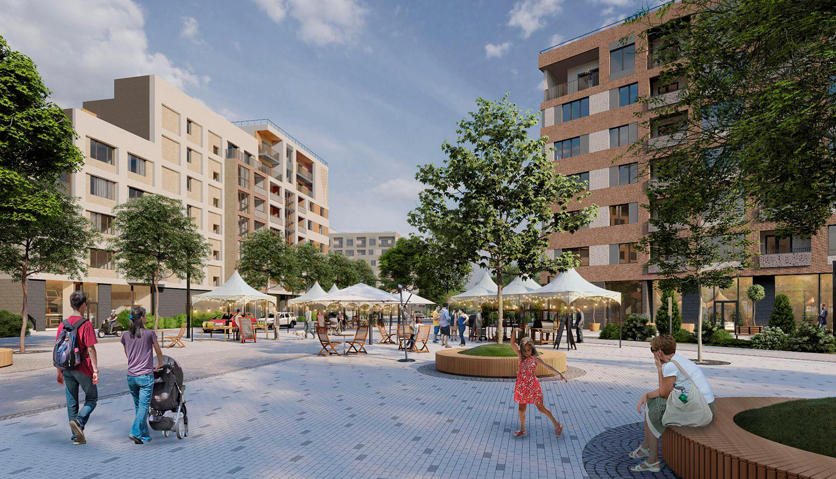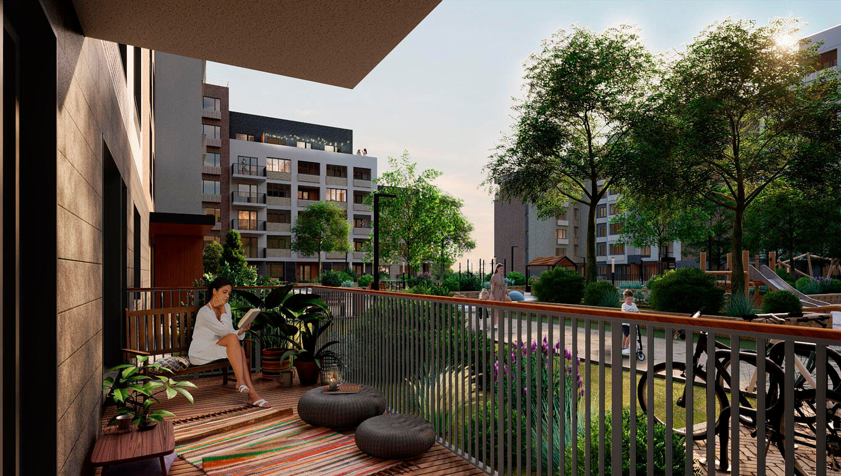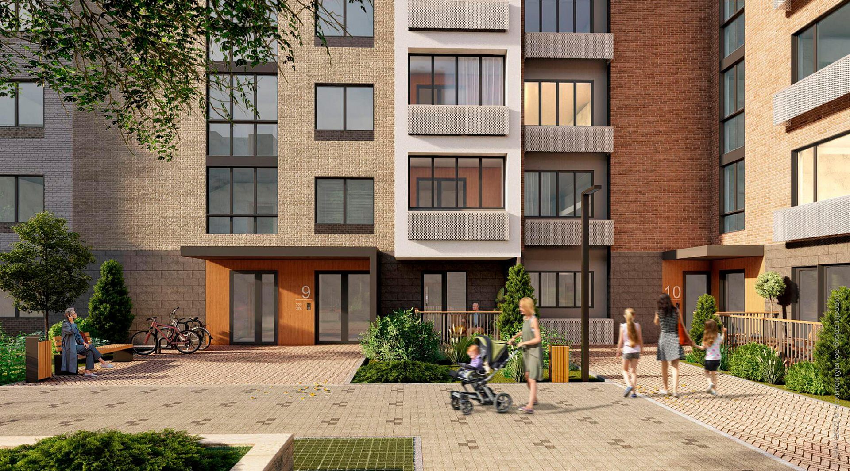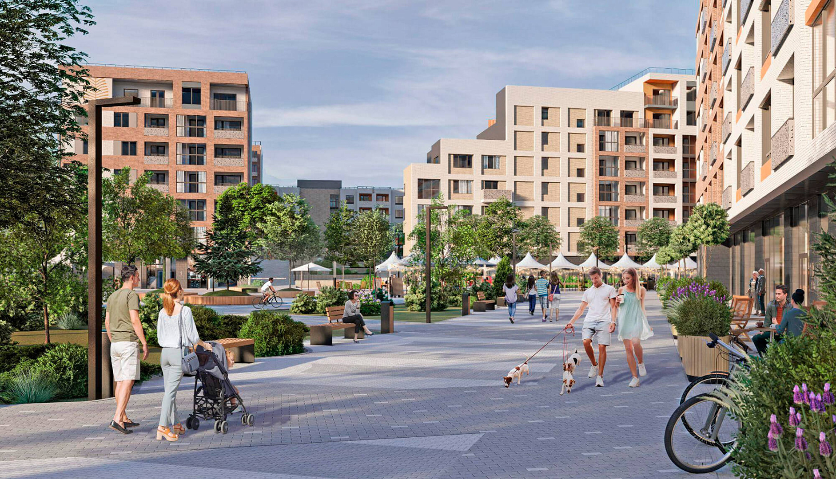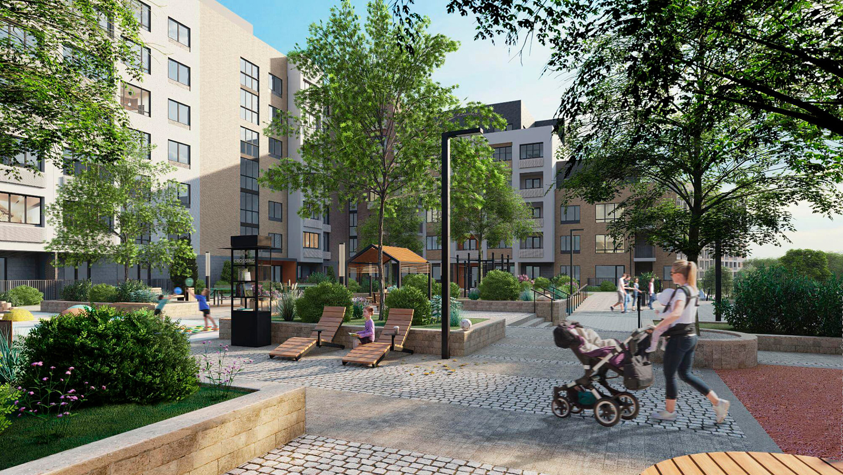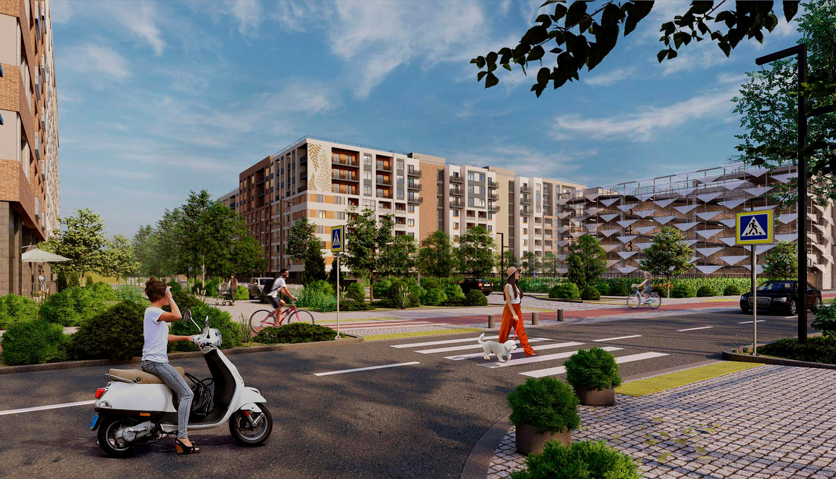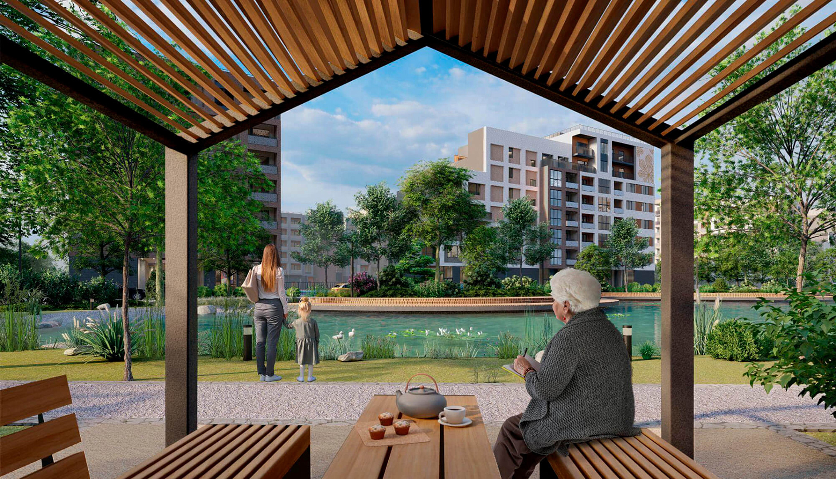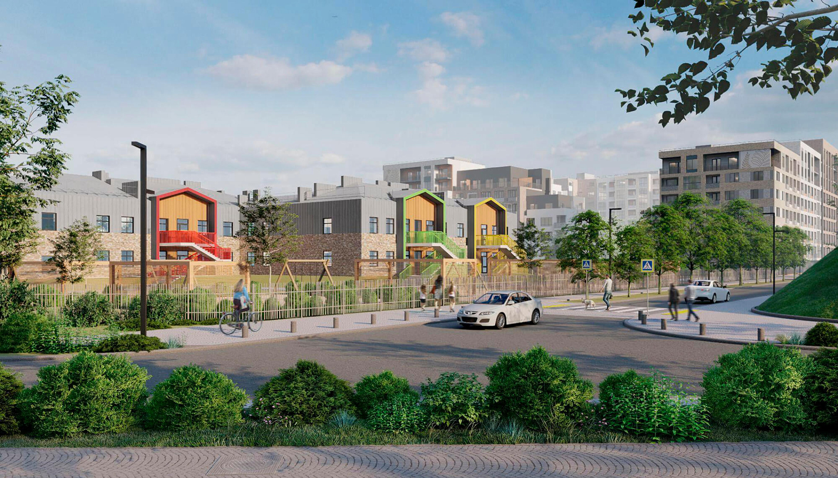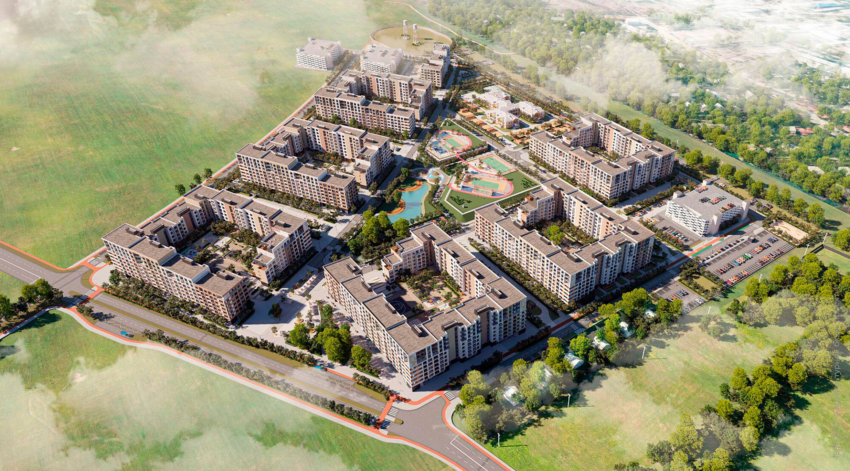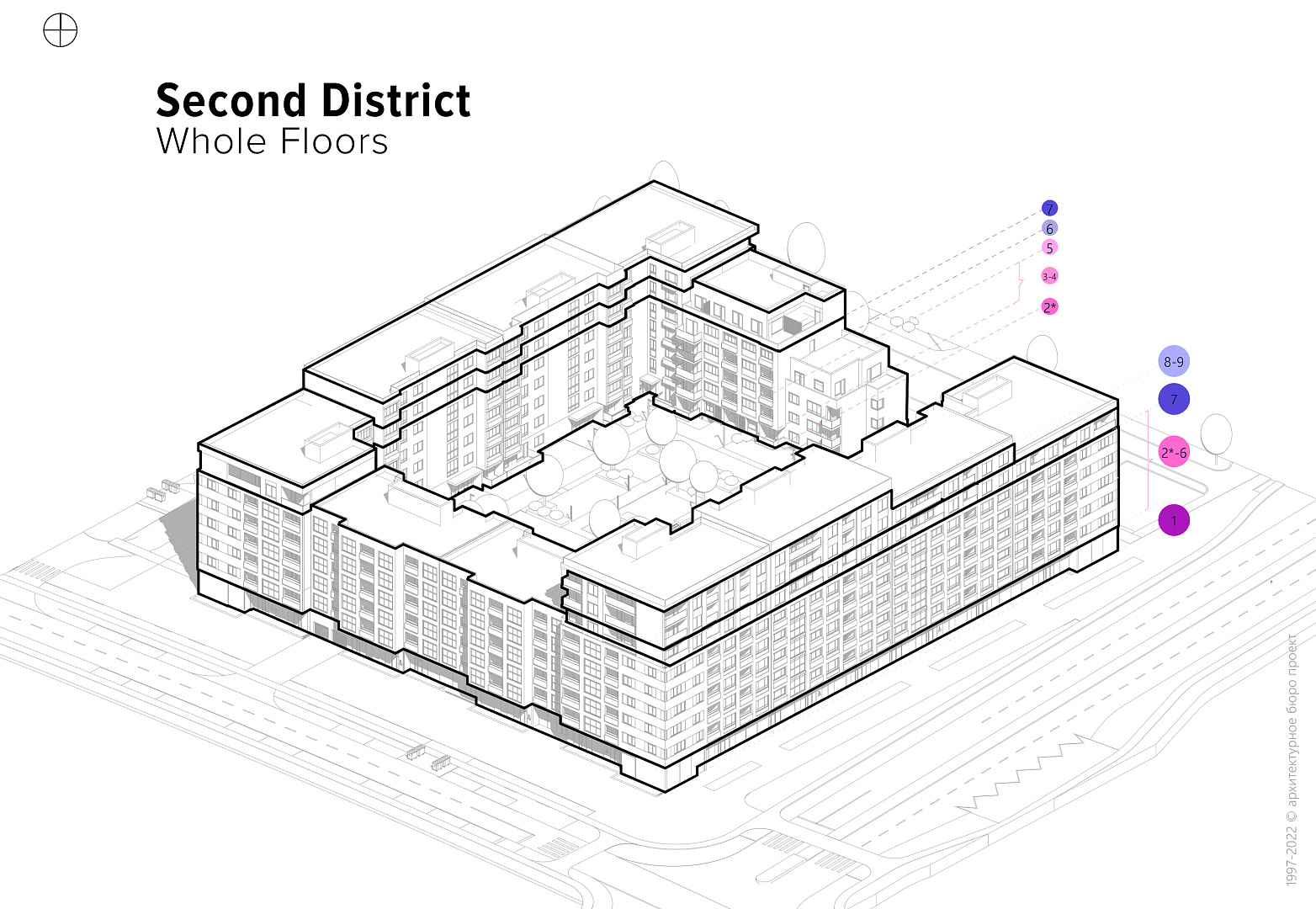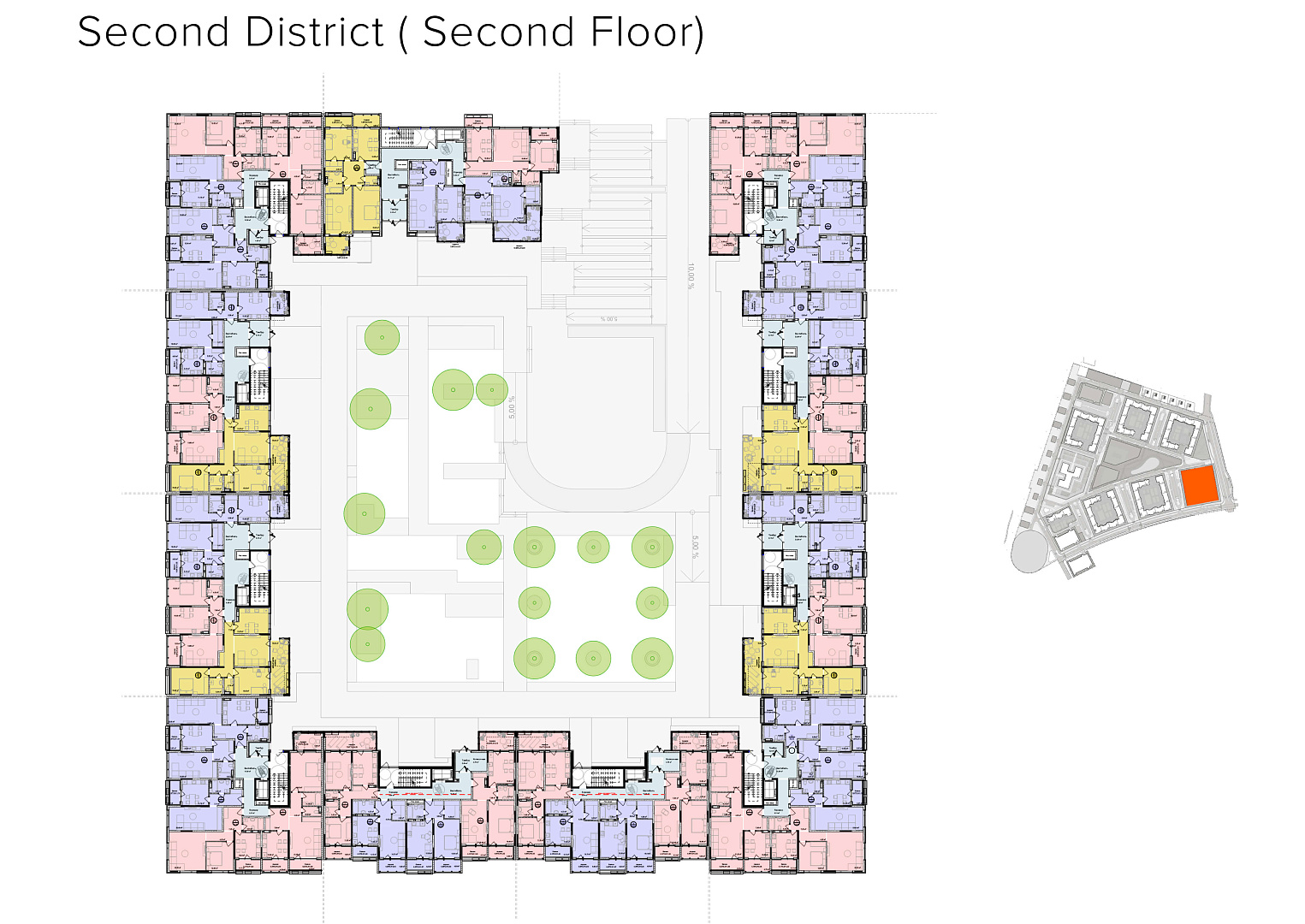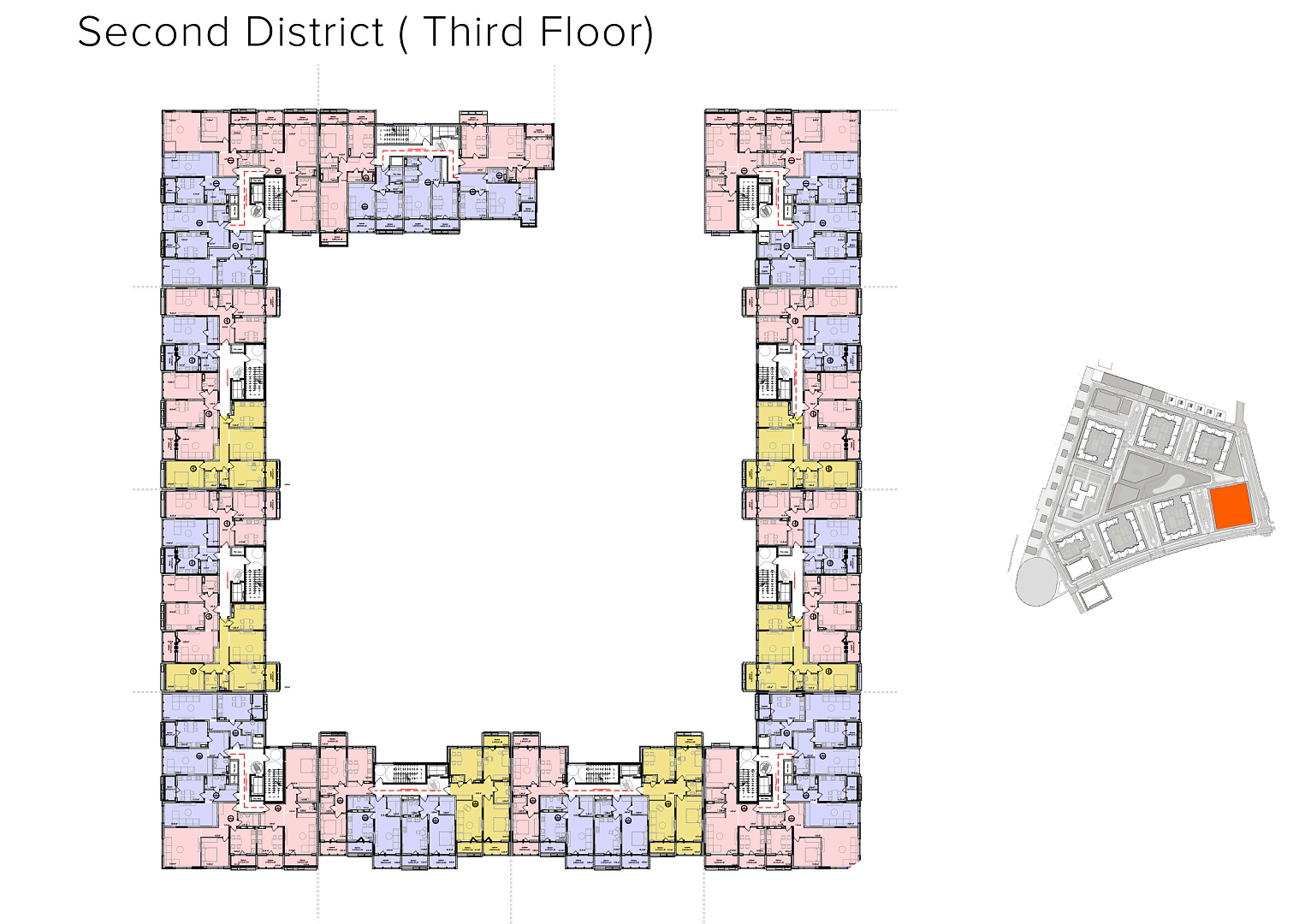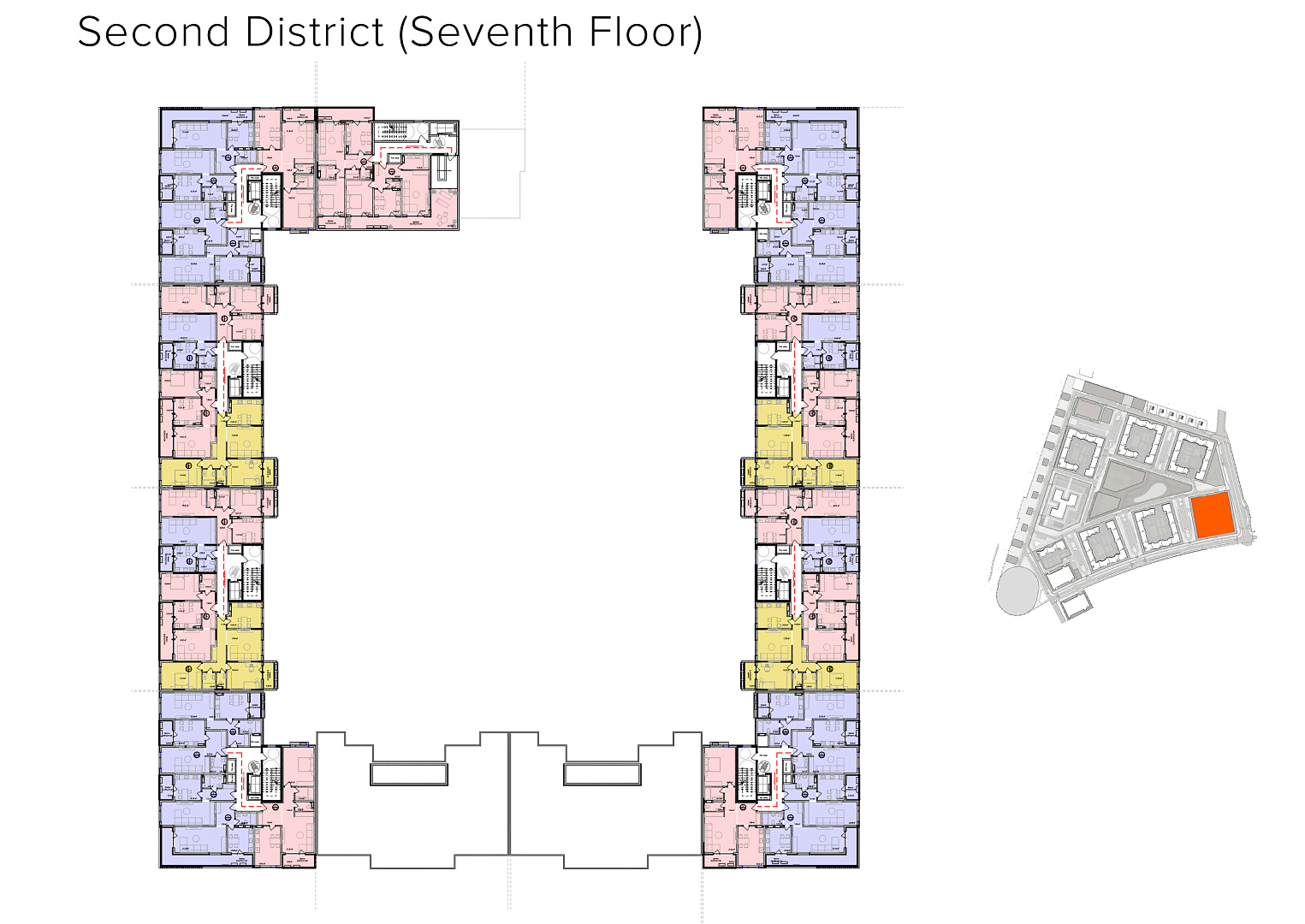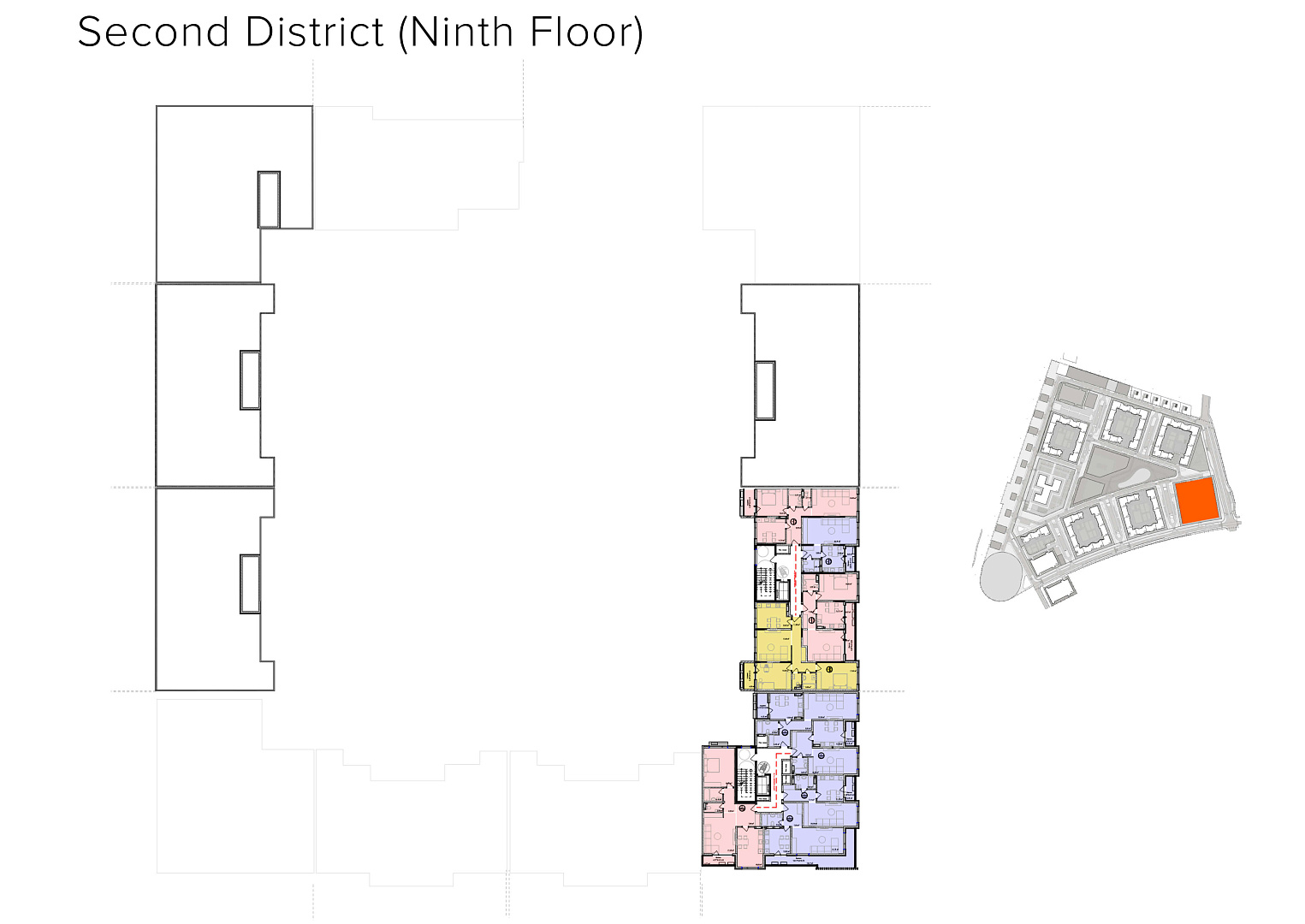When our team developing the concept of a microdistrict in a natural environment, we were inspired by the concept of a “Garden City”*. We developed the idea of human perception of space as a centripetal system and shifted it to different quarters within a large residential community.
Courtyards without cars with areas for active and quiet recreation, a square with various possible event scenarios and a large park that spreads around the pond are the elements that create the green frame of the microdistrict.
As Anastasia Bublikova, the chief architect of the project, says: “A happy life is a space for everyone. For people of different ages, different interests and hobbies, different degrees of sociality. A place where everyone will find an apartment to their liking.” Therefore, when designing a new microdistrict in Adygea, our team paid close attention not only to spacious square meters for living, but also to creating a humane scale of the environment. All residential buildings are open to public space - to the central park and the pond. The concept of the new neighborhood includes several types of residential sections: with private terraces on the first floors, with terraces on the 5th, 6th or 7th floors.
Considering the region, we have designed many summer spaces for residents. For example, in some apartments, in addition to loggias, there are balconies. Entrance groups are equipped with wheelchair and guest bathrooms.
*Urban planning concept created by English utopian sociologist Ebenezer Howard.
