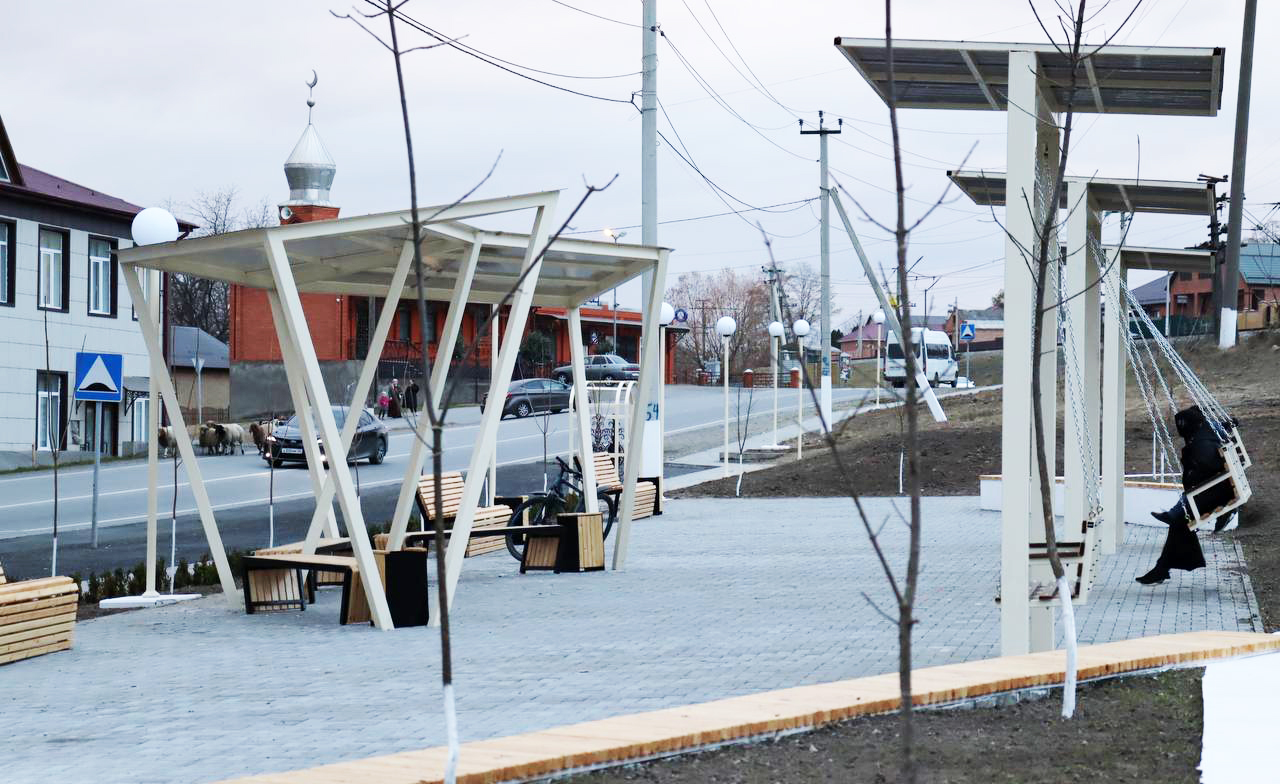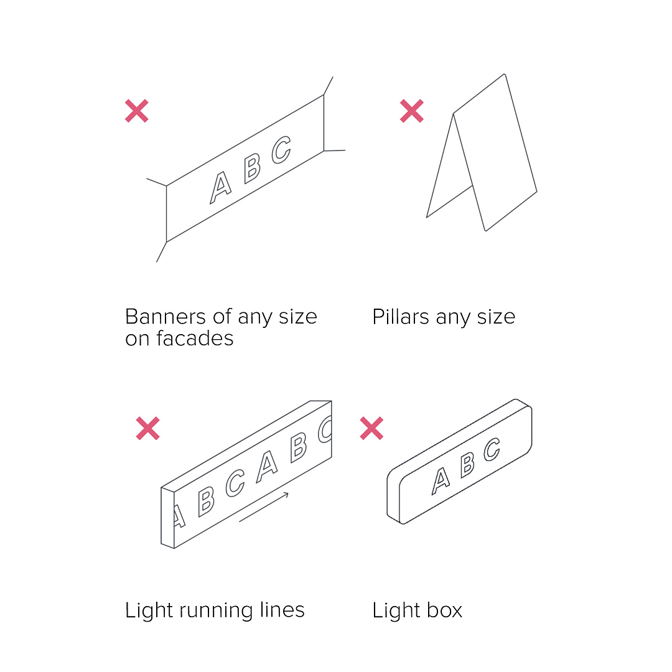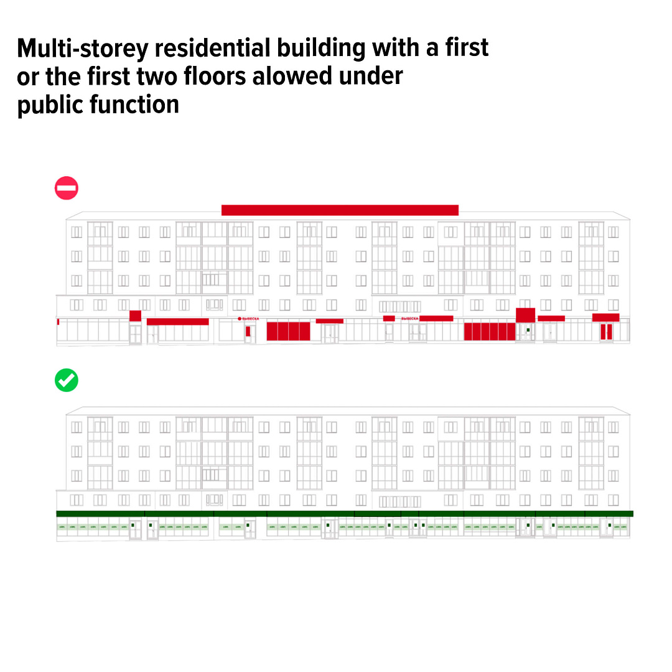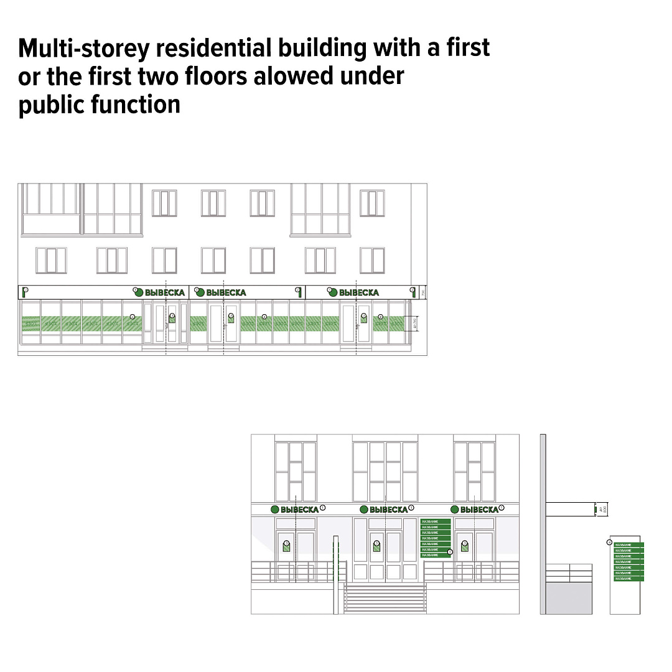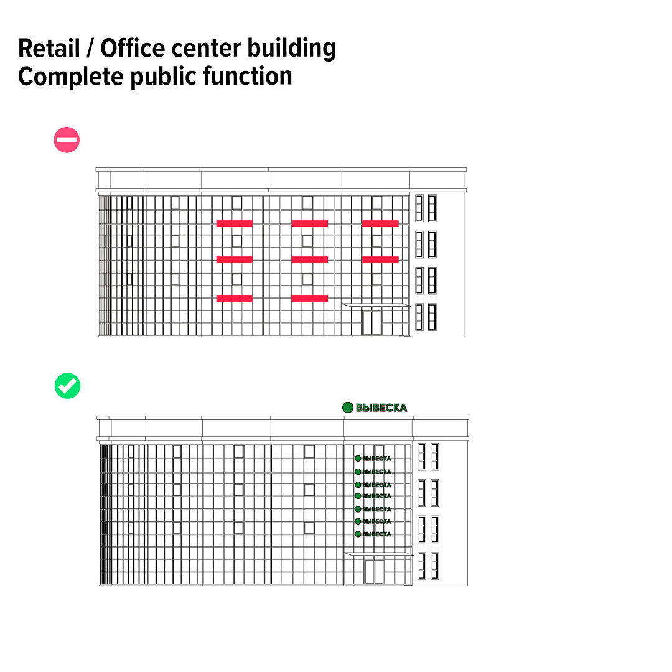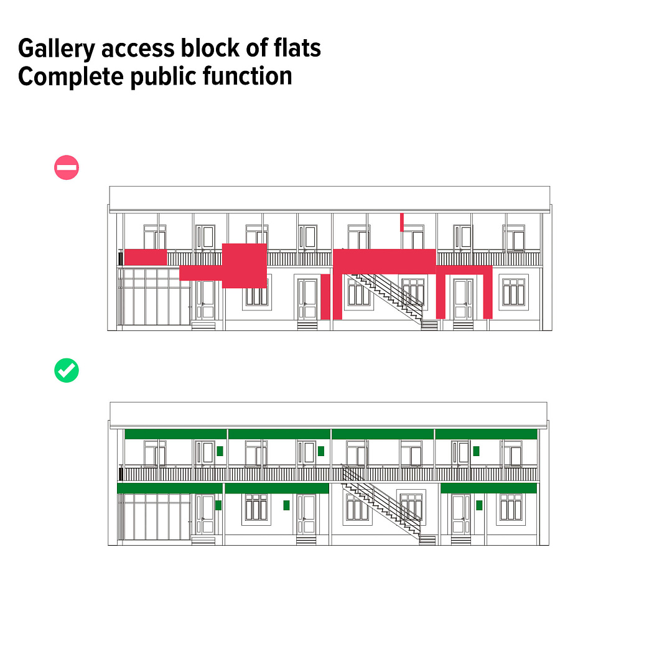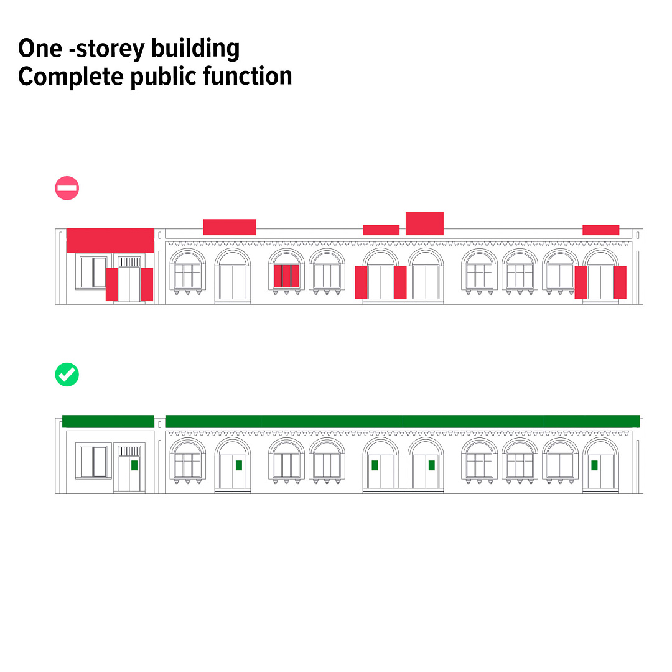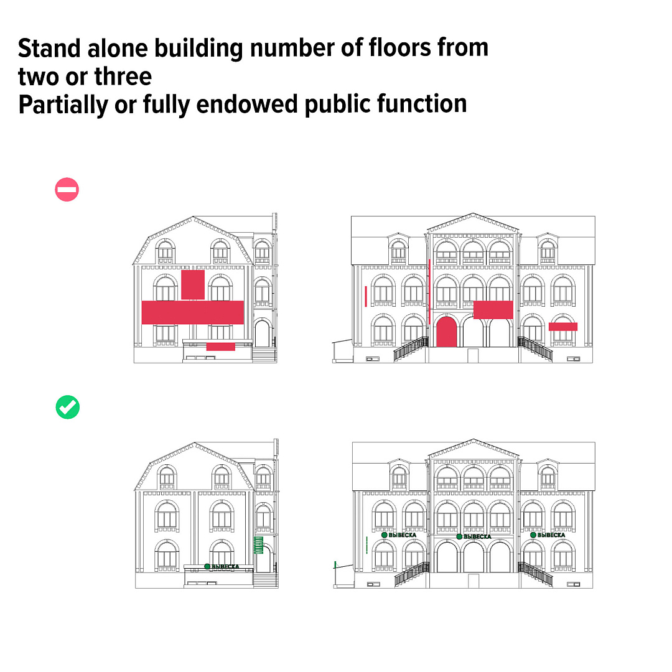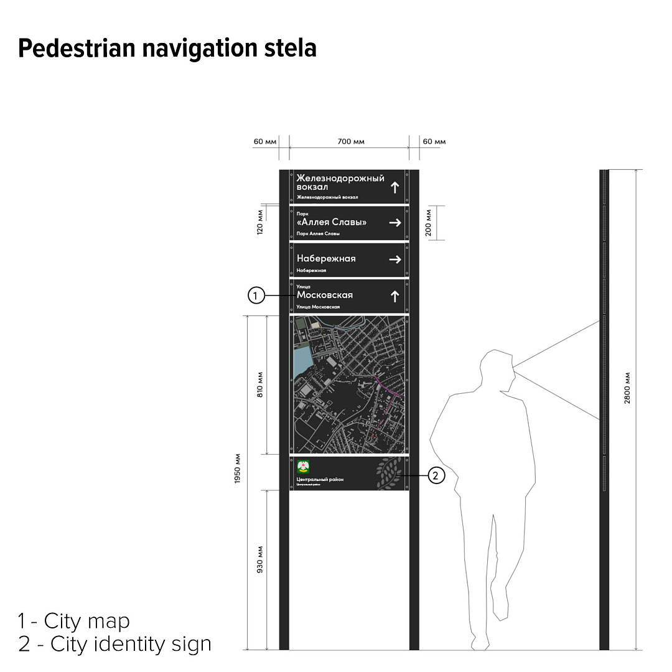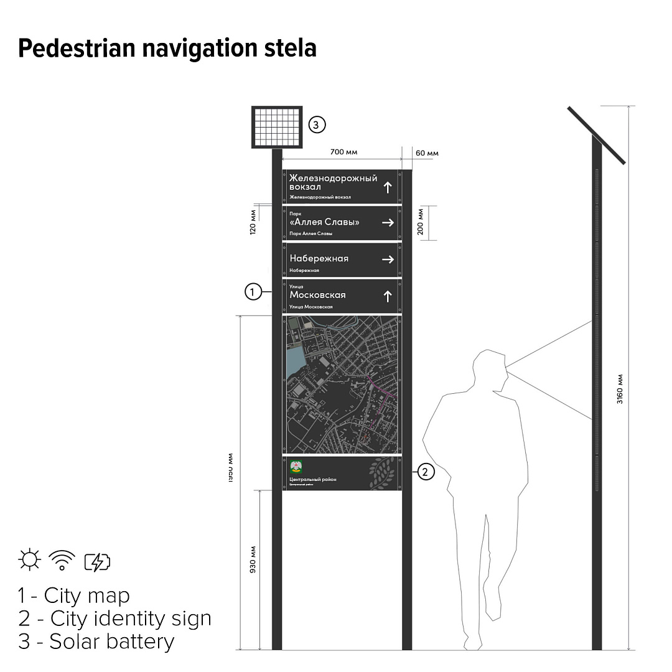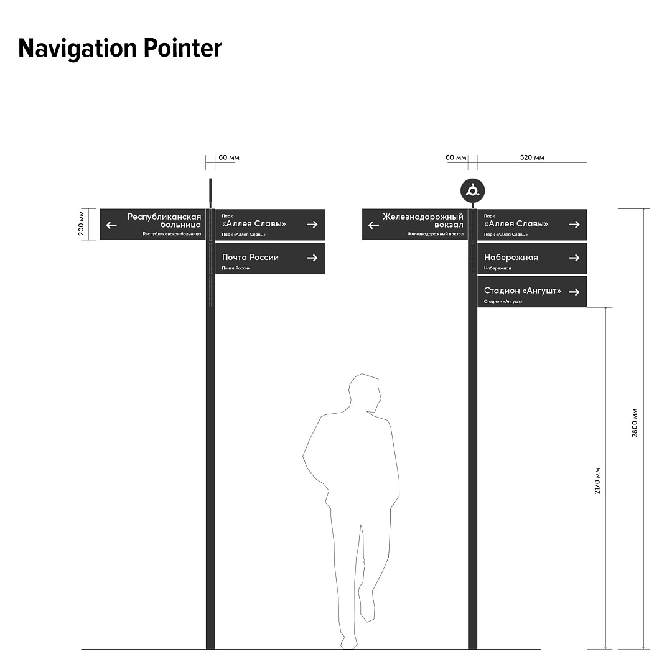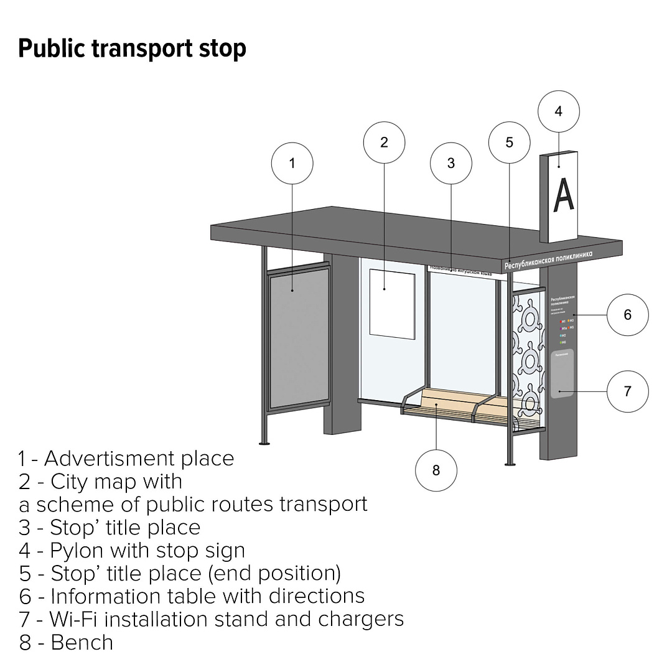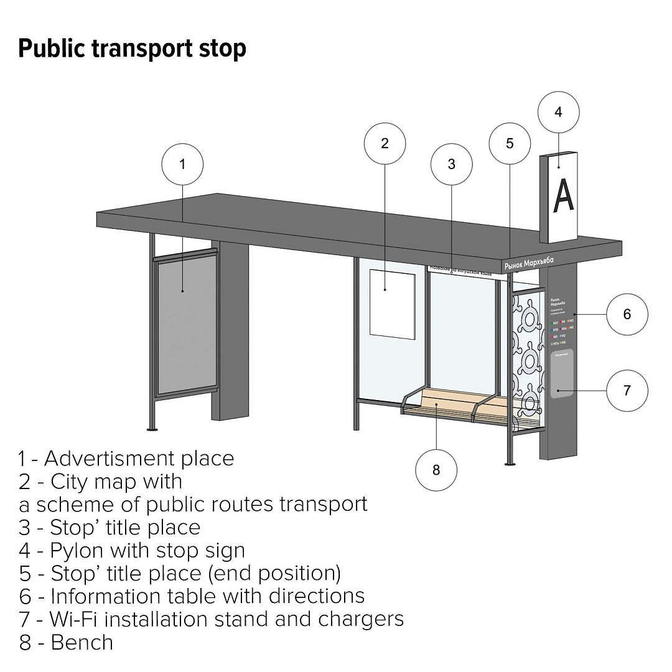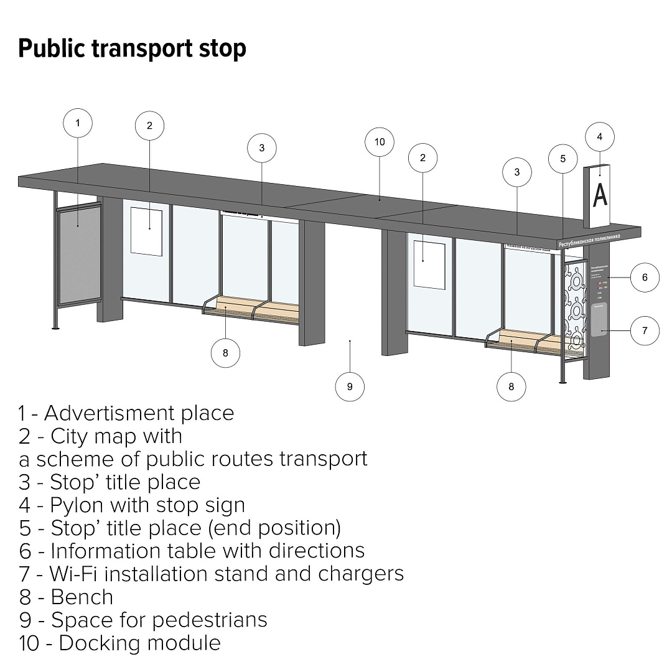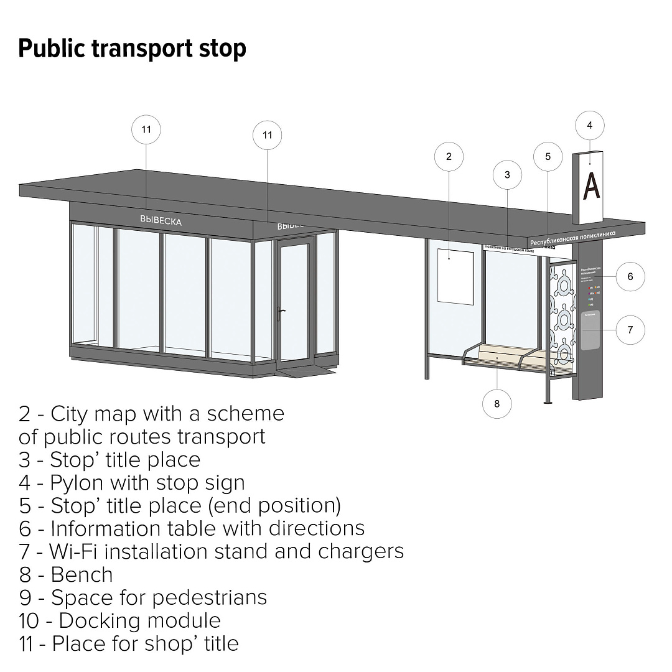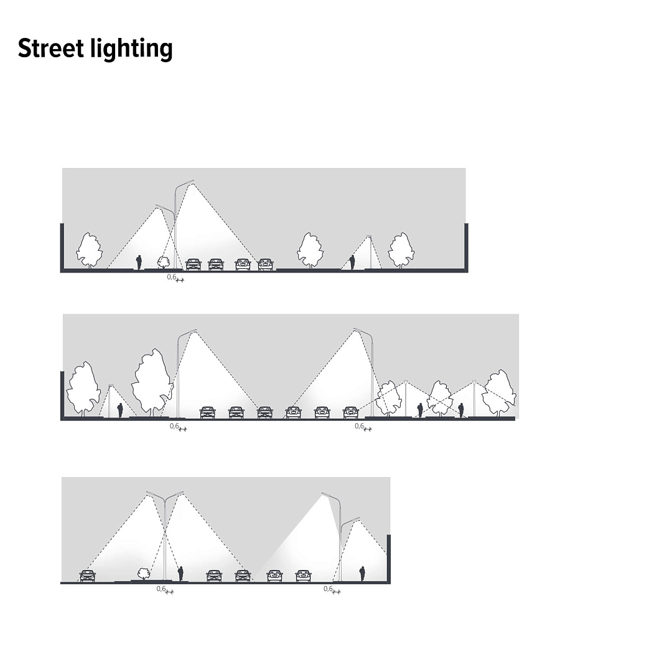In the process of analyzing the urban environment, our team conducted a large-scale analysis of the urban structure, history, and cultural and historical features of the city. Among the main features of this settlement are the following:
- 98.8% of Nazran's population is Ingush;
- the target audience of the city are the residents and guests of the city themselves, who come from villages to visit medical facilities, attend sporting events, and for city-specific amenities such as shopping centers;
- landmarks and key attractions have been identified.
We chose 4 city streets as a basis for analyzing the existing situation in terms of navigation, advertising, and landscaping: Moskovskaya Street, Mutalieva Street, Asiyat Tutaeva Street, and Idris Bazorkin Avenue. As a result of the analysis of the central streets of the city, we had the following findings: disorderly and chaotic arrangement of signs on the facades of buildings, the design of existing signs is not uniform and huge signs and banners violate the architectural appearance of the building; the density of signs is such that they completely hide the facade of the house behind them; banners are placed at entrances and on pavements, preventing pedestrians from walking; Street names and house numbers are not visible behind the signs and banners (this can complicate emergency access to the necessary building allocated for public functions such as fire brigade and ambulance); the placement of banners does not take into account the width of streets, thus cluttering the space; there is no separation of navigation (orientation system) for pedestrians on the pedestrian part of the street and navigation for motorists; bus stops do not have information on routes, bus arrival times, city map; the current navigation and signs are made of inappropriate materials and colours.
A design code for the city of Naranj was developed on the basis of the data obtained. The purpose of the design code is to clearly define different types of information structures to separate them from advertising structures. A signboard should fit organically into the architectural appearance of the house - it should be placed on the designated surface of the building.
A sign should fit organically into the architectural appearance of the building - it should be located in the designated areas and not block windows, decor, and architectural elements. That is why we have introduced a typology of buildings in the Design Objects area. For each building type, we have developed standards for the placement of signage, advertising, and façade plaques.
As part of the development of the Design Code for the City of Nazran, we also developed a unified style and requirements for placing navigation steles, signposts, and address boards, and recommended the design of the information field.
Another part of the design code was developing universal public transport stop modules. Their location depends on the level of pedestrian activity. The pavilion protects passengers from adverse weather conditions. Translucent side walls provide wind protection.
The design code has been actively implemented in the urban environment of Nazran since 2020, immediately after the concept was approved. Since then, more than 15 urban spaces have been improved. The bus stop pavilions and architectural landscape elements required by the design code have been installed, and private companies are replacing advertising structures and banners.
